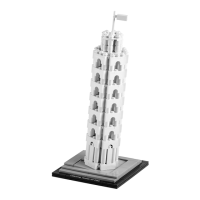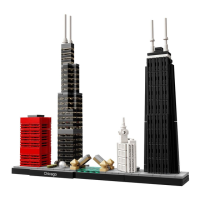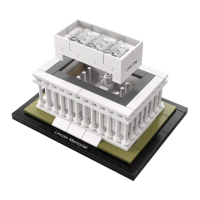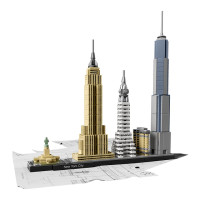4
History
As the city of New York expanded northward during the second half of
the 19th century, small plots of land in between or on the edge of new
buildings remained undeveloped. One of the most well known of these
was the narrow triangular site at 23rd Street, between Fifth Avenue and
Broadway. The “Flat Iron,” as it quickly became known, changed owners
many times, but wouldn’t be developed until the Chicago-based Fuller
Company bought the site in 1901.
The Fuller Company, a major Chicago-based contracting firm
specializing in the construction of skyscrapers, planned to build a
new showcase headquarter on the site. The founder of the company,
George A. Fuller, had died the year before, and the new building would
be named the Fuller Building in his honor.
The Fuller Company engaged Chicago architect Daniel H. Burnham to
design the building and, utilizing the Fuller Company’s expertise with
steel frame construction, he proposed a 20-story structure that would
reach a height of 285 ft. (86.9 m). A penthouse would be added in 1905,
increasing the building’s height to 307 ft. (93 m). The building’s Broadway
front would be 190 ft. (60 m) wide, the
Fifth Avenue front 173 ft. (52.7 m) wide,
and the 22nd Street side just short of
87 ft. (26.5 m) wide. At the “point” of
the triangle the building would only
be 6.5 ft. (2 m) wide and would form
a 25-degree acute angle.
Burnham saw the building as a
vertical Renaissance palazzo with
Beaux-Arts, or neoclassical, styling.
Visually the building would be divided
into three distinct sections. It would
consist of a richly decorated, three-
story limestone façade at the bottom
and a broad, repetitive midsection in
a light tan monochrome terra cotta.
The structure would then be topped
off with a crowning cornice that would
run the entire length of the building.
© GettyImages
21023_BI_NA.indd 4 24/02/15 15.29
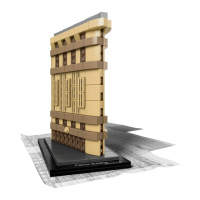
