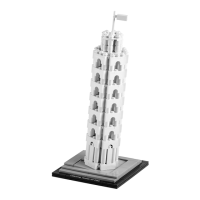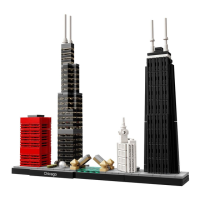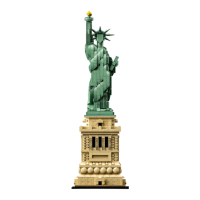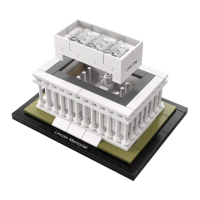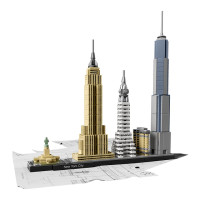create what he termed a “complete environment.” As well as furniture for the
entrance hall, dining and living rooms, Wright also created the 29 different art
glass designs that can be found in 175 of the house’s window and door panels.
The contractor for the project, H.B. Barnard Co. of Chicago, began construction
on April 15, 1909, Frank Lloyd Wright did not supervise the construction of the
house himself except in the earliest stages. He closed his Oak Park, Illinois studio
in the fall of 1909 and left for Europe, turning over his existing commissions,
including the Robie House, to fellow architect Hermann von Holst.
The Robie family—Frederick, Laura, and their two children, Frederick Jr. and
Lorraine—moved into the home in May 1910, although all of the final details,
including rugs and furniture, were not completed until January 1911. The final
cost of the home was $58,500–$13,500 for the land, $35,000 for the design and
construction of the building, and $10,000 for the furnishings. Robie’s original
budget had been $60,000.
“I doubt very much if there was a single extra screw, or piece of hardware
necessary; it was perfectly wonderful. …The detailed arrangement was so
perfect that Barnard (the builder) afterwards told me that he might as well have
been making a piece of machinery.” Frederick Robie, on the building process.
Glass and light fixture design (FLWFDN)
11
21010_BI.indd 11 11/05/2011 1:09 PM
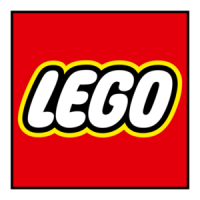
