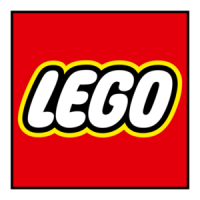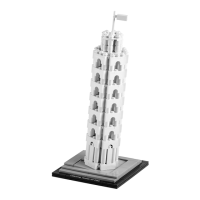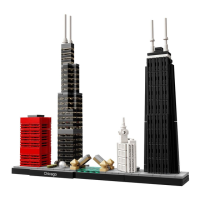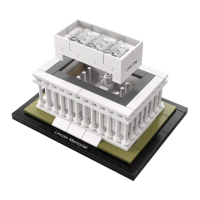FrederickCRobie
™
House
Frederick C. Robie
™
House, completed in 1910, is widely considered to be Frank
Lloyd Wright’s most accomplished Prairie style work. This architectural style, the
first that was uniquely American, is characterized by dominating horizontal lines,
banded rows of windows, and spacious and open interior plans. The exterior is
dominated by gently sloping roofs and building materials in line with Wright’s
ideas on the nature of materials: brick, wood, steel, limestone, and concrete
stucco, the last-named being used to cover the massive expanses of soffits
under the cantilevered porches.
Homes like these were designed to offer their owners great vistas from the
many windows and balconies. Open spaces on the first and second floors of
the interiors of the homes were intended to continue to the outside through
these windows. The relationship between architecture and nature—one of the
most important influences on Wright—is emphasized throughout the open and
flowing design of Frederick C. Robie
™
House.
“We of the Middle West are living on the prairie. The prairie has a beauty of
its own and we should recognize and accentuate this natural beauty, its quiet
level.” Frank Lloyd Wright
FLWFDN © 2011
5
21010_BI.indd 5 11/05/2011 1:09 PM

