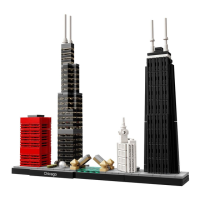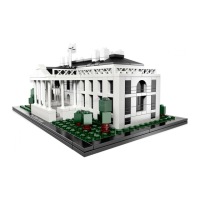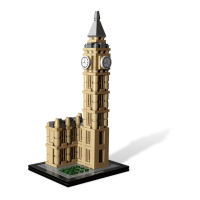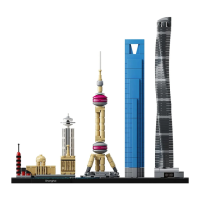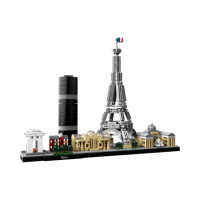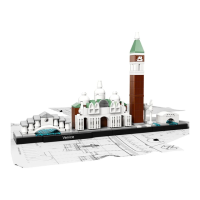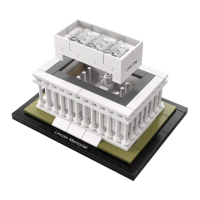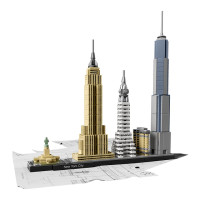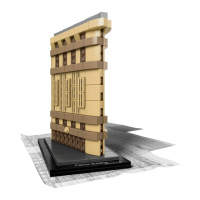From the 50 designs evaluated by the Board, scheme 32,
submitted by the Brazilian architect Oscar Niemeyer, was
initially selected as the most interesting plan.
Niemeyer’s original idea for the site included three
structures standing free, with a fourth lying low behind
them along the river’s edge. He chose to split the councils
from the Assembly Hall, creating a grand public plaza in
between the two areas.
The only board member who wasn’t completely won
over by Niemeyer’s elegantly articulated composition
was Swiss-born Le Corbusier. His design, scheme nr 23,
had proposed a single block in the center of the site
containing both the Assembly Hall and the different
councils.
Le Corbusier approached Niemeyer and suggested
repositioning the Assembly Hall to the center of the site.
Although this would radically change his idea of a large,
open civic square, Niemeyer accepted the modification
and both architects re-submitted a joint plan, which is the
building complex that can be seen today.
The original budget for the project was first estimated
at $85 million, but savings and re-workings of the plan
reduced this to $65 million. The United States Government
provided an interest-free loan for the whole amount to
cover the entire construction costs.
With the plans approved and the finance in place,
the decision to carry them out moved ahead quickly.
Nineteen months later, on 21 August 1950, the first
Secretariat workers moved into their new offices.
As the chosen site was relatively small, bounded on
one side by the East River Drive (later the Franklin D.
Roosevelt East River Drive) and on the other by the East
River itself,
Design & Construction
8
21018_BI_NA.indd 8 26/03/2013 5:43 PM

