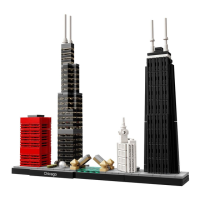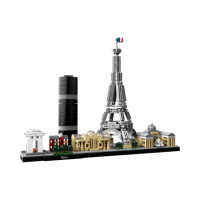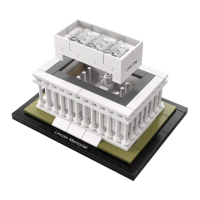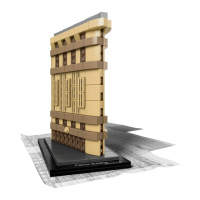5
As the city of New York expanded northward during the second half of
the 19th century, small plots of land in between or on the edge of new
buildings remained undeveloped. One of the most well known of these
was the narrow triangular site at 23rd Street, between Fifth Avenue and
Broadway. The “Flat Iron,” as it quickly became known, changed owners
many times, but wouldn’t be developed until the Chicago-based Fuller
The Fuller Company, a major Chicago-based contracting firm
specializing in the construction of skyscrapers, planned to build a
new showcase headquarters on the site. The founder of the company,
George A. Fuller, had died the year before, and the new building would
The Fuller Company engaged Chicago architect Daniel H. Burnham
to design the building and, utilizing the Fuller Company’s expertise
with steel frame construction, he proposed a 20-story structure that
would reach a height of 285 ft. (86.9 m). A penthouse would be added
in 1905, increasing the building’s height to 307 ft. (93 m). The building’s
Broadway front would be 190 ft. (60 m) wide, the Fifth Avenue
With its steel skeleton structure, the construction of the building was
carried out rapidly and without major incident. While other New York
skyscrapers at the time were often thin towers rising from pedestal-like
blocks, the Flatiron was a single massive structure. This radical design,
combined with its great height and unusual shape, created a great deal
of debate as the building neared completion in 1902.
Many New Yorkers believed the structure would be unstable and would
fall over at the first gust of wind. The building had even been nicknamed
“Burnham’s Folly” and bets were placed on how far the debris would
reach when it blew over. Strong winds came and went, and the Flatiron
Building withstood them—as it continues to do today, over a century
later. It is proof that the structure was not only a strong architectural
idea, but a groundbreaking engineering marvel as well.
© GettyImages
© GettyImages
21023_BI_IN.indd 5 10/09/2014 6:47 PM
