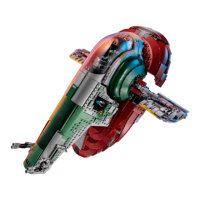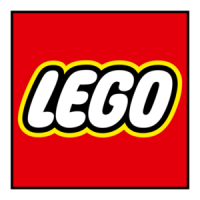Points of Interest
There are four sets of distinctive black bands wrapping
around the perimeter of the building which appear
between the 29th-32nd, 64th-65th, 88th-89th, and 104th-
109th floors. These black bands are actually louvers
which allow ventilation for service equipment and also
serve to hide the structure’s belt trusses which the
Willis, Roebuck & Company did not want to be visible.
Location: .......................... 233 S. Wacker Drive, Chicago, Illinois, United States
Architect: .......................... Skidmore, Owings and Merrill LLP.
Classification: ............... Supertall
Construction Type: .... Steel Frame and Curtain Wall
Materials: ......................... Aluminum, Concrete, Glass and Steel
Year: .................................... 1970-1974
Height: ............................... 1,458 ft. (442 m.)
Footprint: ......................... 225 ft. x 225 ft. (68 m. x 68 m.)
Pinnacle Type: .............. East Antenna 1,720 ft. (521 m.), West Antenna 1,740 ft. (527 m.)
Stories: .............................. 110
Cost: ................................... $175 million (1970)
Floor Area: ...................... 4,400,000 ft
2
(409,000 m
2
)
Zoned: .............................. Commercial: Office, Communication, Retail & Observation
Elevators. ......................... 104
Facts at a Glance
McShane-Fleming Studios
Chicago, Illinois
3
21000_BI.indd 3 19/01/2011 6:33 PM
