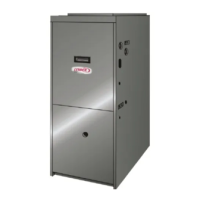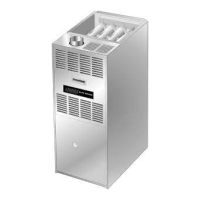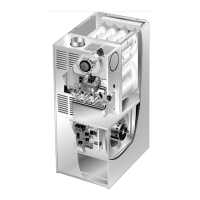Page 27
1 − Use field−provided materials and the factory−provided
air intake screen to route the intake piping as shown in
figures 24 and 25. Maintain a minimum clearance of 3"
(76mm) around the air intake opening. The air intake
opening (with the protective screen) should always be
directed either downward or straight out. Use 2" pipe
and fittings only and make sure that the air intake does
not extend more than 6" beyond the G51MP cabinet.
The air intake connector must not be located near
the floor. To avoid this complication in downflow
applications which do not include a downflow
evaporator coil, the intake air routing should be modi-
fied as shown in figure 25.
2 − Use a sheet metal screw to secure the intake pipe to the
connector, if desired. A pilot indentation is provided in the
slip connector to assist in locating and starting the fasten-
er.
3 − Glue the provided 2" plug into the unused air intake con-
nector on the opposite side of the cabinet.
Testing for Proper Venting and Sufficient Combustion Air
(Non−Direct Vent Applications Only)
WARNING
CARBON MONOXIDE POISONING HAZARD!
Failure to follow the steps outlined below for each ap-
pliance connected to the venting system being
placed into operation could result in carbon monox-
ide poisoning or death.
The following steps shall be followed for each ap-
pliance connected to the venting system being
placed into operation, while all other appliances con-
nected to the venting system are not in operation.
After the G51MP gas furnace has been started, the follow-
ing test should be conducted to ensure proper venting and
sufficient combustion air has been provided to the G51MP,
as well as to other gas-fired appliances which are separate-
ly vented. The test should be conducted while all appliances
(both in operation and those not in operation) are connected
to the venting system being tested. If the venting system
has been installed improperly, or if provisions have not been
made for sufficient amounts of combustion air, corrections
must be made as outlined in the previous section.
1 − Seal any unused openings in the venting system.
2 − Visually inspect the venting system for proper size and
horizontal pitch. Determine there is no blockage or re-
striction, leakage, corrosion, or other deficiencies
which could cause an unsafe condition.
3 − To the extent that it is practical, close all building doors and
windows and all doors between the space in which the ap-
pliances connected to the venting system are located and
other spaces of the building.
4 − Close fireplace dampers.
5 − Turn on clothes dryers and any appliances not con-
nected to the venting system. Turn on any exhaust
fans, such as range hoods and bathroom exhausts, so
they will operate at maximum speed. Do not operate a
summer exhaust fan.
6 − Follow the lighting instruction to place the appliance
being inspected into operation. Adjust thermostat so
appliance will operate continuously.
7 − Use the flame of match or candle to test for spillage of
flue gases at the draft hood relief opening after 5 min-
utes of main burner operation.
8 − If improper venting is observed during any of the above
tests, the venting system must be corrected or suffi-
cient combustion/make-up air must be provided. The
venting system should be re-sized to approach the
minimum size as determined by using the appropriate
tables in appendix G in the current standards of the Na-
tional Fuel Gas Code ANSI−Z223.1/NPFA 54 in the
U.S.A., and the appropriate Natural Gas and Propane
appliances venting sizing tables in the current standard
of the CSA−B149 Natural Gas and Propane Installation
Codes in Canada.
9 − After determining that each appliance remaining
connected to the common venting system properly
vents when tested as indicated in step 3, return doors,
windows, exhaust fans, fireplace dampers and any
other gas-burning appliance to their previous condi-
tion of use.
General Guidelines for Vent Terminations for Non-Direct
Vent Installations.
In Non-Direct Vent applications, combustion air is taken
from indoors and the flue gases are discharged to the out-
doors. The G51MP is then classified as a non-direct vent,
Category IV gas furnace. In Non-Direct Vent applications,
the vent termination is limited by local building codes. In
the absence of local codes, refer to the current National
Fuel Gas Code ANSI Z223−1/NFPA 54 in U.S.A., and cur-
rent CSA−B149 Natural Gas and Propane Installation
Codes in Canada for details.
Position termination end according to location given in fig-
ure 26. In addition, position termination end so it is free from
any obstructions and above the level of snow accumulation
(where applicable). The termination should be at least 12
inches (305mm) from any opening through which flue prod-
ucts could enter the building.
At vent termination, care must be taken to maintain
protective coatings over building materials (prolonged
exposure to exhaust condensate can destroy protective
coatings). It is recommended that the exhaust outlet not be
located within 6 feet (1.8m) of a condensing unit because
the condensate can damage the painted coating.
NOTE − If winter design temperature is below 32°F (0°C),
exhaust piping should be insulated with 1/2" (13mm), Arma-
flex or equivalent when run through unheated space. Do not
leave any surface area of exhaust pipe open to outside air;
exterior exhaust pipe should be insulated with 1/2" (13mm)
Armaflex or equivalent.
In extreme cold climate areas, 3/4" (19mm) Armaflex or
equivalent may be necessary. Insulation on outside runs of

