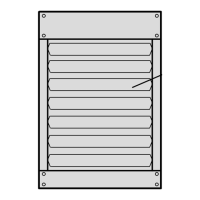Page 7
TABLE 6
MAXIMUM HORIZONTAL VENT CONNECTOR AND
HORIZONTAL VENT PIPE LENGTHS
No. of
Elbows
LF24−100, −115,
−145, −175, and
−200
LF24−230,
−250 and
−300
LF24−345 LF24−400
ft m ft m ft m ft m
1 25 7.6 35 10.7 31 9.4 21 6.4
2 20 6.1 30 9.1 22 6.7 12 3.6
3 15 4.6 25 7.6 13 4.0 3 0.9
4 10 3.0 20 6.1 4 1.2 −− −−
5 5 1.5 15 4.6 −− −− −− −−
6 −− −− 10 3.0 −− −− −− −−
7 −− −− 5 1.5 −− −− −− −−
HORIZONTAL VENTING
NOTE − Common venting is not allowed when horizontally
venting the unit heater.
If the LF24 unit heater is to be horizontally vented, a
positive pressure may be created in the vent. The unit
heater, when installed with horizontal venting, will
perform as a category III appliance.
1 − Special vent materials approved for use with
Category III appliances may be used with these
units. Refer to table 7 for venting components.
2 − If possible, do not terminate the horizontal vent
through a wall that is exposed to prevailing wind.
Exposure to excessive winds can affect unit
performance. If such a termination is necessary,
use a wind block to protect the vent termination from
direct winds.
3 − Vent termination must be free from obstructions and
at least 12" (30.5 cm) above grade level and
maximum snow height.
4 − Do not terminate vent directly below roof eaves or
above a public walkway, or any other area where
condensate dripping may be troublesome and may
cause some staining. Avoid windows where steam
may cause fogging or ice buildup.
5 − Minimum clearance for horizontal vent termination
from any door, window, gravity air inlet, gas or
electric meter, regulators, and relief equipment is 4
feet (1m) for United States installations.
In Canada, horizontal vent termination must have a
minimum 6−foot horizontal clearance from gas and
electric meters and relief devices.
Refer to latest editions of the ANSI Z223.1 or
CSA−B149 for installation compliance codes and
with local authorities with jurisdiction.
6 − Vent termination must be a minimum of 4 feet
(1.2m) horizontally from any soffit or under−eave
vent.
7 − Vent termination must be a minimum of 6 feet (1.83
m) from an inside corner formed by two exterior
walls. If possible, leave a 10−foot clearance.
8 − Vent termination must be a minimum of 10 feet (3m)
from any forced air inlet (includes fresh air inlet for
other appliances, such as a dryer).
9 − For upward sloped vent, a condensate tee and drain
must be installed within the first 5 feet (2m) from the
unit heater to protect the appliance. If a flexible
condensate drain line is used, the drain line must
include a loop filled with water to prevent
combustion products from entering the structure. If
the unit is shut down for an extended period of time
and will be exposed to sub−freezing temperatures,
the condensate may freeze.
10 − For upward sloped vent, see figure 3, condensate
tee and drain must be installed within the first 5 feet
(1.53 m) from the unit heater to protect the
appliance.
11 − Flexible loop trap in condensate line (if used) must
be filled with water to prevent combustion products
from entering structure.
12 − Select a wall termination point that will maintain 1/4"
rise per foot slope of horizontal run of vent pipe. In
areas where authorities having jurisdiction permit, a
downward slope of maximum 1/4" per foot is also
acceptable. Condensate drainage can be collected
in a tee pipe section (figure 4) with drain loop similar
to one used for upward slope vent, or allowed to drip
through the vent termination, if permitted by
authorities (figure 5).
13 − For horizontal venting, the vent pipe must be
supported with hangers no more than 3 feet (1m)
apart to prevent movement after installation.
14 − All horizontal vent applications which use Category
III vent pipe must terminate with an approved
Category III tee. Opening end must face downward.
15 − When termination is routed through an exterior
combustible wall, the vent must be supported using
a listed clearance thimble. Inside edge of vent
termination tee or elbow must be at least 12"
(305mm) from outside wall.

