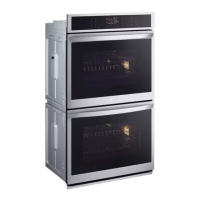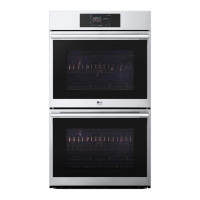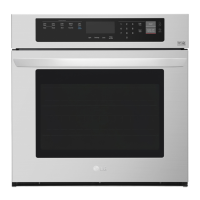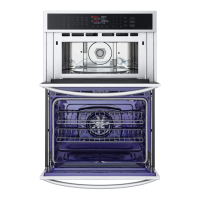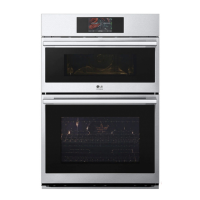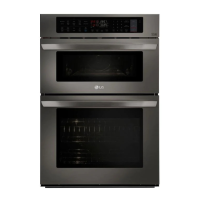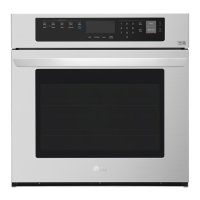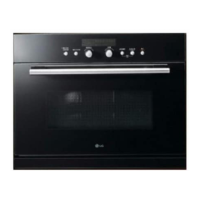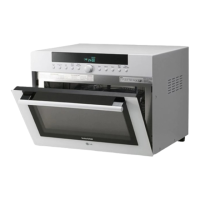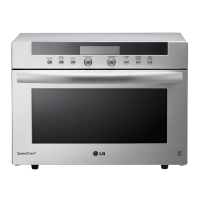6 INSTALLATION
Cutout Dimensions (Flush)
When Installing Flush Cabinet
• The provided cover brackets are only used for flush cabinet installations.
a Junction box b Conduit opening c Cleat (Spacer)
List Dimensions
A Cutout width 30" (76.2 cm)
B Cleat (spacer) inset from front of cabinet 1 3/8" (3.5 cm)
C Cleat (spacer) width 3/16" (0.5 cm)
D Cleat (spacer) depth 1" (2.5 cm)
E Depth of open door 23" (58.4 cm)
F Bottom of cutout from floor 12” (30.5 cm)
G Cutout depth 25" (63.5 cm)
H Cutout height 44" (111.8 cm)
I Cleat (spacer) height 43 13/16" (111.3 cm)
J Height of conduit opening from floor of cutout 39 7/8" (101.2 cm)
K Distance of conduit opening from side of cabinet 5" (12.7 cm)
L Bottom of bottom decorative trim to vent opening 3/4" (1.9 cm)
en-us_main.book.book Page 6 Wednesday, February 8, 2023 9:09 AM
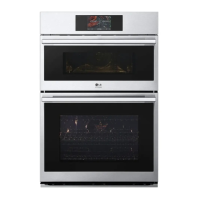
