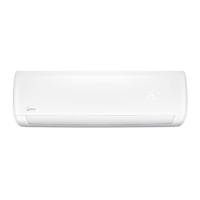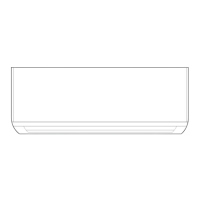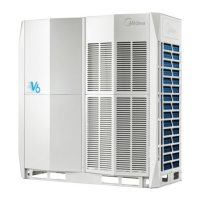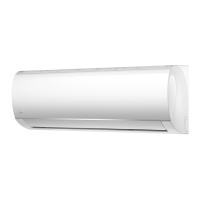5
INSTALLATION INSTRUCTIONS
Fig.4
Wall
Indoor
Outdoor
5-7mm
Fig.6
Fig.5
Indoor unit installation
2. Drill a hole in the wall
Note:
1. Fit the Installation Plate
1. Fit the installation plate h o r i z o n t a l l y
on structural parts of the wal l w i t h
spaces around the installat i o n p l a t e .
2. If the wall is made of brick, conc r e t e
or the like, drill eight (8) 5mm di a m e t e r
holes in the wall.Insert Clip a n c h o r f o r
appropriate mounting scre w s .
3. Fit the installation plate o n t h e w a l l
with eight (8) type ?A? screws.
Fit the Installation Plate and drill
holes in the wall according to the
wall structure and corresponding
mounting points on the installation
plate. The installation plate provided
with the machine is differrent according
to the models.
(D i m e n s i o n s a r e i n ? m m ? u n l e s s
otherwise stated)
1. Determine hole positions according
to the diagramdetailed in Fig.5. Drill
one (1) hole (φ65mm) slanting slightly
to outdoor side.
2. Always use wall hole conduit when
drilling metal grid, metal plate or the like.
Correct orientation
of Installation Plate
Model C
Model D
150mm or more to ceiling
Indoor unit outline
Installation plate
292
Right rear side
refrigerant
pipe hole φ65
Left rear side
refrigerant
pipe hole φ65
120mm or
more to wall
120mm or
more to wall
920
45
185
150
45
A
45
B
Right rear side
refrigerant
pipe hole φ65
Installation plate
Indoor unit outline
Left rear side
refrigerant
pipe hole φ65
150mm or more to ceiling
120mm or
more to wall
120mm or
more to wall
Model A (A: 710, B: 250, C:100, D: 110)
Model B (A: 790, B:265, C:100, D: 150)
90
45
C
D
120mm or more
from the wall
120mm or more
from the wall
4
5
150mm or more from the ceiling
Indoor Unit Outline
Hooked Part
100
65
65
120
4
5
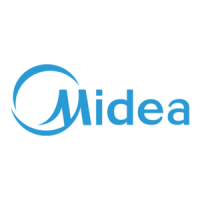
