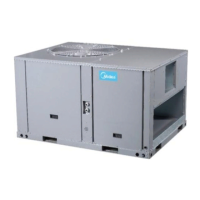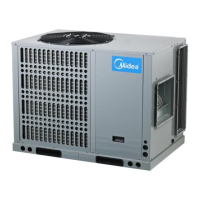7
Fig. 2-3 Unit Dimensions
Electrical service access
compapartment panel
Condensate drain
connection 3/4” NPTI
(Trap required)
Front
Left
Unit size:
048, 060
Condenser coil
Side supply
air opening
Side return
air opeing
* The above figure for reference purpose only.
Low vlotage entrance 7/8” Dia.
High voltage conn. 1-23/64” Dia.
Direction
Distance (in.)
Direction
Distance (in.)
Top
Front
Rear
Right
Left
Bottom
30
60
18
12
24
0
Duct clearance: 1 inch clearance for all sides of air supply duct.
1. Units must be installed outdoors. Over hanging structure or shrubs should not obscure condenser air discharge outlet.
2. The minimum clearance without economizer/fresh air damper. For distance with Economizer/fresh air damper, please refer to the
relevant Install requiremnt.
3. Units may be installed on combustible floors made from wood or class A, B or C roof covering materials.
Table 2-1: Unit Clearance
NOTE
For units applied with a roof curb, the minimum clearance may be reduced from 1 inch to 1/2 inch between
combustible roof curb material and this supply air duct.
1
3 2
Hi./Lo. pressure
detected valve
1/4’’ SAE
14-1/2"
33-3/64"
2-3/8"
5-1/2"
2-31/32"
21-7/8"
57-61/64"
4-17/64"
14-1/2"
14-1/2"
4-49/64"
19"
4
2"
5
-11/16"
3-23/32"

