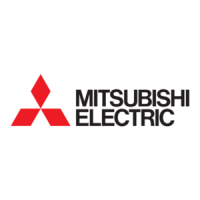
Do you have a question about the Mitsubishi Electric CITY MULTI PURY-HP144TSNU-A and is the answer not in the manual?
| Brand | Mitsubishi Electric |
|---|---|
| Model | CITY MULTI PURY-HP144TSNU-A |
| Category | Air Conditioner |
| Language | English |
Essential precautions for outdoor/heat source unit installation, covering environmental factors, circulating water, and unit properties.
Key precautions for control systems, including product specifications, installation environment, and system configurations.
Details required clearances for single and collective outdoor unit installations, considering wall height limits and overhead obstacles.
Flowchart and guidelines for selecting appropriate indoor and outdoor units based on required cooling/heating loads.
Methods to adjust cooling/heating capacity and power input based on indoor and outdoor temperature variations.
Correction factors for adjusting capacity based on the equivalent length of refrigerant piping for cooling and heating.
Details electrical characteristics and power supply requirements for outdoor units, including MCA, MOP, and component outputs.
Explains rules and procedures for setting unit addresses and branch numbers for correct system configuration and operation.
Procedures for installing branched pipes, including restrictions and requirements for indoor/outdoor unit connections and system layout.
Method for calculating additional refrigerant charge based on pipe sizes, lengths, and connected indoor/outdoor units.











