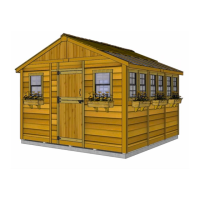A. Floor Section
Floor Joist Frames (3)
75” x 45 1/2”
Floor Runners (10)
5 Short / 5 Long
Plywood Floor (3)
75” x 45 1/2”
Exploded view of all parts necessary to
complete Floor Section. Identify all parts
prior to starting. Note, Floor Footprint is
136 1/2” deep x 141 1/2” wide.
Concrete Pad
(optional foundation method)
Front
Plywood Floor (3)
66 1/2” x 45 1/2”
Floor Joist
Frames (3)
66 1/2” x 45 1/2”
1. Lay out all Floor Joist Frames and Floor Joists on ground as illustrated above. Position 72”
Floor Joists in 75” frames and 63 1/2” Floor Joists in 66 1/2” frames. Position Joists equally in Floor
Joist Frame. Position Joist so flush with framing.
Flush
with
framing
Toll Free 1-888-658-1658 www.outdoorlivingtoday.com sales@outdoorlivingtoday.com
Page 4

