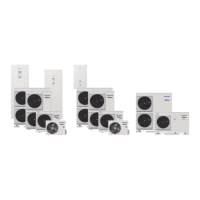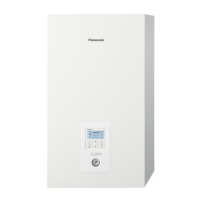66
12. Installation Instruction
12.1 Indoor Floor Area Requirement
If the total refrigerant charge in the system is <1.84 kg, no additional minimum floor area is required.
If the total refrigerant charge in the system is ≥1.84 kg, additional minimum floor area requirements is
complied as described below:
Symbol Description Unit
m
c
Total refrigerant charge in system kg
kg
kg
m
max
Maximum refrigerant charge allowed
m
excess
mc - mmax
H
m
cm
2
thgiehnoitallatsnI
VA
min
Minimum ventilation opening area
Total refrigerant charge in system, m
c (kg)
= Pre-charged refrigerant amount in unit (kg)
g) + Additional refrigerant amount after installation (k
A) Determine Maximum refrigerant charge allowed, m
max
1. Calculate Installation Room Area, A
room
.
2. Based on Table I, select m
max
which corresponds to the calculated A
room
value.
3. If m
max
≥ m
c
, the unit can be installed in the installation room with the specified installation height (H=600mm) in
Table I and without additional room area or any additional ventilation.
4. Else, proceed to B) and C).
B) Determine Total Floor Area of A
room
and B
room
compliance to A
min
total
1. Calculate the B
room
area adjacent to the A
room
.
2. Determine the A
min
total
based on the Total Refrigerant Charge, m
c
from Table II.
3. The total floor area of both A
room
and B
room
must exceed A
min
total
.
C) Determine Minimum Venting Opening Area, VA
min
for natural ventilation
1. From Table III, calculate m
excess
.
2. Then determine VA
min
corresponding to the calculated m
excess
for natural ventilation between A
room
and B
room
.
3. The unit can be installed at specific room only when the following conditions are fulfilled:
Two permanent openings (cannot be closed), one at bottom, another at top, for ventilation purposes are
made between A
room
and B
room
.
Bottom openin
:
- Must comply to the minimum area requirement of VA
min
.
- Openin
must be located ≤300mm from the floor.
- At least 50% of required opening area must be
≤200mm from the floor.
Installation
Room
(A
room )
Adjacent
Room
(B
room )
>0.5 VA
min
>
VA
min
>1500mm
- The bottom of the opening shall not be higher
than the point of release when the unit is installed
and must be situated ≤100mm above the floor.
- Must be as close as possible to the floor and
lower than H.
Top opening:
- The total size of the Top opening must be more
than 50% of VA
min
.
- Opening must be located ≥1500mm above the
floor.
The height of the openings must more than 20mm.
A direct ventilation opening to outside is NOT encouraged for ventilation opening (the user can block the
opening when it is cold).
The value of H is considered as 0.6m to comply to IEC 60335-2-40:2018 Clause GG2.

