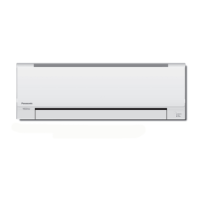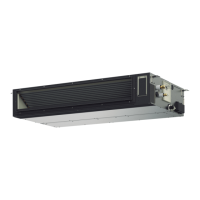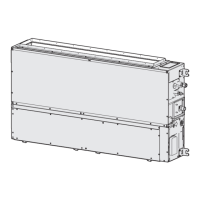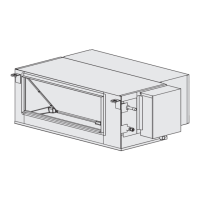13
ENGLISH
21
2-5. Dimensions of Air-Discharge Chamber
Reference diagram for air-discharge chamber (field supply)
Unit: mm
980
612
(324.5)
43.5
1500
370
486
649
(163)
(116)
627
143
484
(166)
32
48
Air intake
Air intake
4-ø13 Anchor bolt hole
Air intake
Air intake
Air discharge
Air discharge
Air discharge
002802202WAYEng.indb21 2016/06/0918:11:01
22
2-6. Dimensions of Snow-Proof Vents
Reference diagram for snow-proof vents (field supply)
640
980
1284
310.5
(29.5)
304
1252.5
1500
(218.5)
29
714
(32.5)
233.5
306.5 50
(13.5)
370 203304
877
1253.5 28
(218.5)
619.5
619.5
55
(161)
45
Required space around outdoor unit when using snow-proof vents
[Obstacle to the rear of unit]
● Top is open:
(1) Single-unit installation
(2) Obstacles on both sides
For other installation examples, refer to the Technical Data.
Note:
The amount of space is required for removing
the screw on the rear of the unit. If in case the
sufficient space for maintenance is ensured
on the rear of the outdoor unit, installation is
possible with the space of both sides of not
less than 150 mm where marked with * mark.
Min. 150
or more
Min. 200
or more
Min. 150
or more
Min. 250
or more *
Unit: mm
Air intake
Air intake
Air discharge
Air discharge
Air discharge
4-ø13 Anchor bolt hole
Unit: mm
Air intake
Air intake
002802202WAYEng.indb22 2016/06/0918:11:02
00280434MiniVRFMentsuke.indb1300280434MiniVRFMentsuke.indb13 2016/06/1611:37:362016/06/1611:37:36

