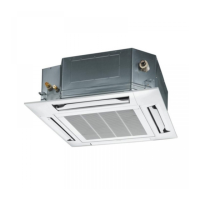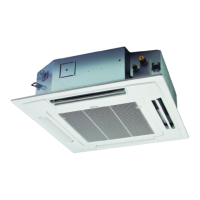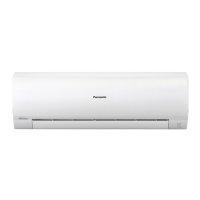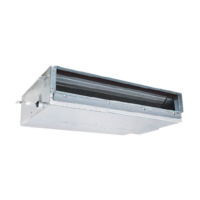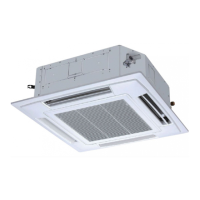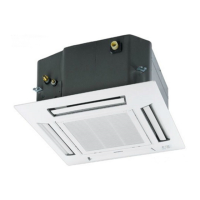157
11.13.4 TRANSPORT AND INSTALL THE OUTDOOR UNIT
• Transporting
1. Transport the outdoor unit in its original packaging as close as possible to the installation location.
2. In the event that the unit needs to be lifted or suspended, use a rope or belt and use cloth or wood as
padding to avoid damaging the unit.
3. Use the side handles to carry the unit and be careful not to touch
the fan with your hand or any objects.
• Installation
1. Read the “Select the outdoor unit installation location” thoroughly before installing the outdoor unit.
2. When installing to a concrete or solid surface, use M10 or a W 3/8 bolts and nuts to secure the unit. Ensure
that it installed upright on a horizontal plane. (Use an anchor bolt for the installation as shown in the diagram
below.)
3. Avoid installing on the roof.
4. In the even where the roof is at risk of receiving oscillations or vibrations, secure the unit with a seismic
isolating mount or vibration absorbing rubber.
5. The drain water will be discharged from the unit during heating or defrosting operation mode.
Select an appropriate location with good drainage system. (In the winter, there is risk of slipping due to
freezing, and depending on the installation set up there is risk of drain water running overhead.)
• If installation of a drain pipe is required, install
a drain elbow connected to the mounting hole
at the bottom of the unit and connect it to a
hose with an inner diameter of Ø 16 mm. (The
hose is not supplied.)
If drain holes of the outdoor unit are covered
by a mounting base or by floor surface, raise
the unit in order to provide a free space of
more than 100mm under the outdoor unit.
In cold regions (where the outdoor
temperature can drop to below 0˚ for 2 to 3
consecutive days), the drain water may freeze
and may prevent the fan from operating. For
this case, do not use the drain elbow.
11.13.5 REFRIGERANT INSTALLATION
For indoor unit refrigerant piping installation, refer to the installation instruction manual that comes with that indoor
unit.
Do not reuse existing piping, install new piping.
Allowable piping length and hight difference
[Example of piping connection]
Outdoor unit
First branch
Branch pipe 1
Main pipe 4
Main
pipe 3
Main
pipe 2
Indoor unit Indoor unit Indoor unit
Height difference between
Length from outdoor unit to
the innermost indoor unit
indoor units
Height difference between indoor
and outdoor units
Indoor unit
Indoor unit
Length from first branch to the innermost
part of the indoor unit
Main
pipe 1
Branch pipe 2
Branch pipe 3 Branch pipe 4
Branch pipe 5

