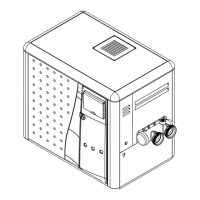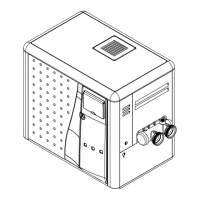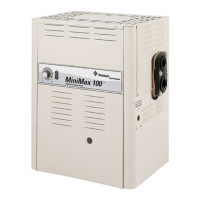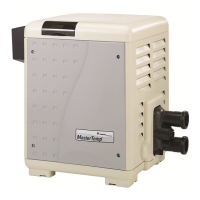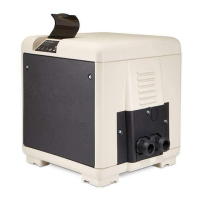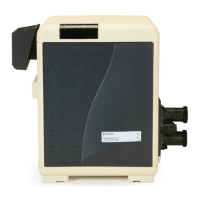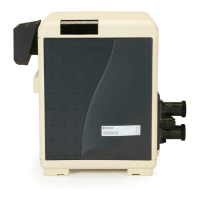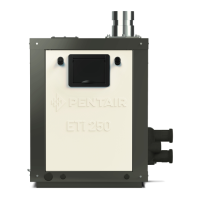17
Rev. H 10-16-07 P/N 471105
VENTILATION
OUTDOOR INSTALLATION
This heater is certified by International Approval
Services (AGA & CGA) for outdoor installation.
If the heater is installed in very cold areas proper
precautions are needed for freeze protection. The
heater must be placed in a suitable area on a level,
noncombustible surface. Do not install heater under an
overhang with clearances less than 3 feet from top of
the heater. The area under an overhang must be open
on three side.
IMPORTANT!
In an outdoor installation it is important to
protect your heater from water damage.
Ensure water is diverted from overhanging
eves with a proper gutter/drainage system.
The heater must be set on a level foundation
for proper rain drainage.
The heater should not be installed closer than 6 inches
to any fences, walls or shrubs at any side or back, nor
closer than 18 inches at the plumbing side. A minimum
clearance of 24 inches must be maintained at front of
heater; see Figure 11.
IMPORTANT!
When locating the heater, consider that high
winds can roll over or deflect off adjacent
buildings and walls. Normally, placing the
heater at least three feet from any wall will
minimize downdraft.
Unusually high prevailing wind condition and
downdrafts may require the use of a stack type
outdoor vent kit (available at additional cost).
NOTE
This unit shall not be operated outdoors at
temperatures below 0
o
F. for propane and -20
o
F.
for natural gas.
NOTE
Overhangs must be such that flue products are
not diverted into living spaces. From the point
where the flue products leave the heater, that
point MUST be a minimum of four (4) feet
below, four (4) feet horizontally from or one (1)
foot above any door, window or gravity inlet
into the building; see Figure 12.
Installation (contd.)
Figure 12.
6 in.
6 in.
18 in.
24 in.
Figure 11.
SIDE VIEW
Building
Window
Heater
(side view)
Exhaust Grill
(Vent)
4 ft.
4 ft.
4'
4'
4'
1ft. above any door, window
or gravity inlet into the building.
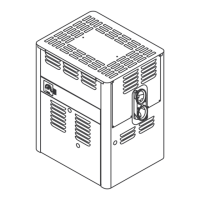
