Do you have a question about the Ravenheat CSI 85 and is the answer not in the manual?
Details the appliance's versatile fitting and room-sealed design for maximum safety and efficiency.
Lists major components of the boiler, including gas valve, pump, burner, and heat exchangers.
Provides important information and warnings regarding handling materials potentially injurious to health and safety.
Illustrates the operational flow and component interactions of the boiler's system.
Describes the boiler's purpose as a combined unit for central and domestic hot water, highlighting its automatic priority valve.
Refers to figures illustrating component layout and operating principles of the appliance.
Details the sequence of operation when domestic hot water is drawn, including pump, fan, and burner activation.
Explains central heating mode, burner modulation, air supply, temperature control, and safety features.
Outlines general functions like air supply, automatic temperature control, and system demand response.
Details the overheat cut-off thermostat that turns off the burner to prevent overheating.
Mentions the safety valve and low water pressure switch settings for system safety.
Covers legal requirements for installation and servicing by CORGI registered installers and adherence to regulations.
Provides general guidance on installation, tools, and seeking advice from Ravenheat Technical Services.
Specifies requirements for siting the boiler, including space for servicing, ventilation, and clearances.
Details the minimum free spaces required for installation, inspection, and servicing around the boiler.
Details gas supply installation requirements, including meter checks and pipe fitting.
Provides guidance on flue terminal location, clearances, and installation compliance with BS 5440.
General warning about appliance installation, emphasizing vertical positioning and flue slope.
Details the contents of the two cartons the appliance arrives in, including the boiler and accessories.
Provides step-by-step instructions for unpacking the boiler and its components from the cartons.
Details the steps to remove and position the boiler's front panel, grating, and casing sides.
Guides on installing the appliance for rear flue outlet, including template use and flue duct cutting.
Guides on installing the appliance for side flue outlet, including template use and flue duct hole drilling.
Details installation for vertical flues, including length limitations, terminal clearances, and kit components.
Guides on connecting the gas supply, ensuring minimum pressure and using the gas service cock.
Details connections for central heating flow and return pipes, emphasizing system flushing.
Covers DHW requirements, pressure limits, flow rate adjustments, and safety valve discharge.
Outlines electrical connection requirements, emphasizing safety regulations and competent person installation.
Instructs to inspect the gas installation for soundness and purging as per BS 6891.
Guides on filling the central heating system, releasing air, and setting the design pressure.
Provides instructions for lighting the boiler, ensuring valves are open and controls call for heat.
Illustrates the gas valve components and provides key details for identification.
Details checking gas mains pressure and ensuring it meets specified mbar values for different gas types.
Guides on setting central heating gas pressure for optimal burner capacity adjustment.
Instructs visual checks for flue system soundness, secure connections, and tightness.
Details how to check the heating thermostat by ensuring the main burner modulates correctly.
Guides on testing DHW flow rate, temperature adjustment, and burner stop conditions.
Emphasizes the necessity of regular servicing and cleaning for continued efficient appliance operation.
Provides steps for inspecting and cleaning the appliance, including protecting the control panel and checking heat exchanger.
Details removing the condensing heat exchanger by draining, disconnecting pipes, and unscrewing.
Guides on removing main injectors by removing panels, pilot burner assembly, union, and manifold screws.
Guides on removing the gas valve by detaching wires, removing grating, unscrewing connections, and pulling it out.
Guides on replacing the central heating expansion vessel by removing panels, casing, and pipework.
Details removing the DHW heat exchanger by removing panels, closing valves, draining, and unscrewing nuts.
Outlines a step-by-step diagnostic process for central heating faults, starting with basic checks.
Provides a diagnostic flowchart for domestic hot water faults, starting with flow rate and pressure checks.
Guides on troubleshooting boiler non-operation issues related to the integral timer settings.
Lists the colour codes used for electrical wiring, mapping colours to wire types and functions.
| Fuel Type | Natural Gas |
|---|---|
| Mounting | Wall Mounted |
| Efficiency Rating | A |
| ERP Rating | A |
| Water Pressure | 3 bar |
| Type | Combination Boiler |
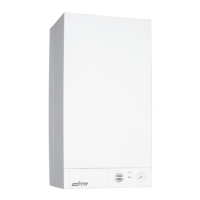
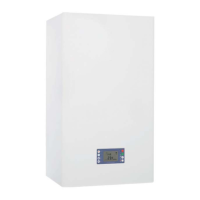
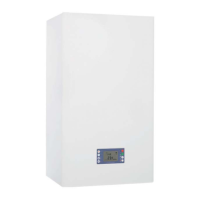
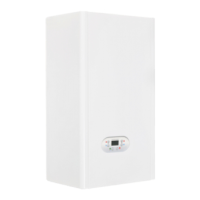
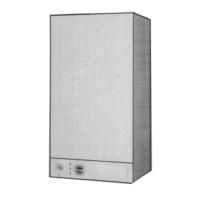
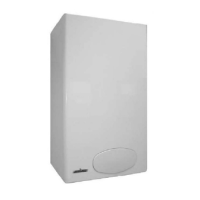
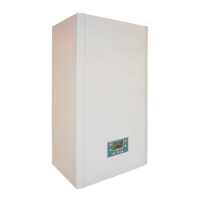
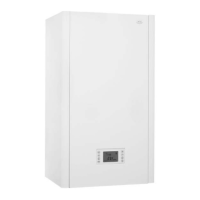
