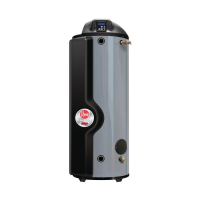Installation
Through The Wall Venting With Low Ground Clearance:
When venting cannot exit through the wall at a height greater than or equal to 12” (30.5 cm) (and above expected snow level) from the ground, then the
installation must be modified as shown below (see Figure 9).
Figure 9. Vent Terminal (Low Ground Clearance)
STRAIGHT EXHAUST TERMINAL
90° INTAKE TERMINAL
SUPPORT BRACKET
WATER HEATER
FLOOR
Figure 8. Typical Vertical Direct Vent System Installation
NOTICE: Intake and exhaust terminals must be on
the same outside wall.
3" (97.6 CM) OR
4" (10.2 CM) PVC
3" 97.6 CM) OR
4" (10.2 CM) PVC
90° INTAKE
TERMINAL
90° INTAKE
TERMINAL
12" (30.5 CM)
MIN.
12" (30.5 CM)
MIN.
GROUND
LEVEL
GROUND
LEVEL
1" (2.54 CM)
6" (15.2 CM)
14
24" Min.
24" Above anticipated.
snow level.

