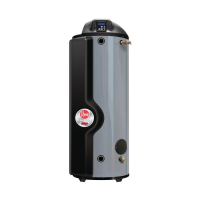18
Figure 12: Multiple Unit Venting
NOTICE: All spacing is horiziontal. Do not stack kits vertically.
Intake
Exhaust
Intake
Exhaust
24" to 36"
Heater #1
24" to 36"
Heater #2
24" Min,
between heater
vents
NOTICE: There must be a minimum of 36" spacing between every 2 units' vent. All spacing is
horiziontal. Do not stack gangs vertically.
Example of 2 Units' Vents.
Example of 4 Units' Vent.
Installation
Intake
Exhaust
Intake Exhaust
24" to 36"
Heater #1
24" to 36"
Heater #2
24" Min,
between
heater vents
Intake
Exhaust
Intake Exhaust
24" to 36"
Heater #3
24" to 36"
Heater #4
24" Min,
between
heater vents
36" Minimum

