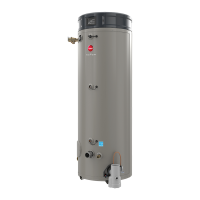20
Figure 13. Typical Vertical Direct Vent System Installation
Installation
24 in. (61 cm) Min.
Combustion Air-Inlet
Terminal
Exhaust Vent
Terminal
"D"
Min. 18 in. (46 cm) above Roof
Min. 12 in. (30.5 cm) above anticipated
snow level
Max. 24 in. (61 cm) above roof without
additional support)
Terminals with 1/2 in.
(1.3 cm) Mesh
Protective Screen
Elbow
Short Piece of Pipe
"D"
Combustion Air-Inlet
"D"
Alternate vertical venting with exhaust vent
turned down - preferred for cold climates.
Terminals spacing for horizontal or vertical venting.
Exhaust Vent
24" (61 CM) Min
(Support required).
90° Intake Terminal
Support Bracket
Water Heater
Floor
Straight Exhaust Terminal
"D"

