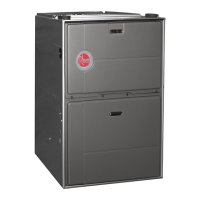FIGURE 4
CLEARANCE TO COMBUSTIBLES, UPFLOW, HORIZONTAL LEFT OR RIGHT,
NO DOWNFLOW
I392
SUPPLY
AIR
WATER
INLET
WATER
OUTLET
RETURN
AIR
AIRFLOW
27
3
⁄8
26
7
⁄16
IMPORTANT: Support this unit when installed. Since this air
handler is suitable for attic or crawl space installation, it may be
installed on combustible wood flooring or by using support
brackets.
MINIMUM CLEARANCE (IN.)
LEFT RIGHT
MODEL A B C D E F
SIDE SIDE
BACK TOP FRONT
04 17
1
⁄2 16
11
⁄32 15
5
⁄8
3
⁄4 ID 15 13
25
⁄32 0 0 0 1 0*
06 17
1
⁄2 16
11
⁄32 15
5
⁄8
3
⁄4 ID 15 13
25
⁄32 0 0 0 1 0*
08 24
1
⁄2 23
11
⁄32 22
5
⁄8
3
⁄4 ID 22 20
25
⁄32 0 0 0 1 0*
10 24
1
⁄2 23
11
⁄32 22
5
⁄8
3
⁄4 ID 22 20
25
⁄32 0 0 0 1 0*
*A service clearance of at least 24 inches is recommended in front of all air handlers.
7

