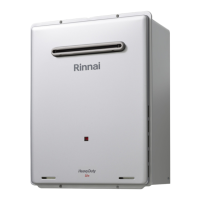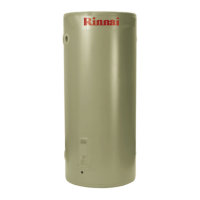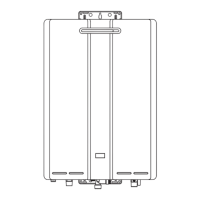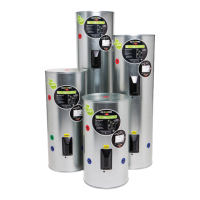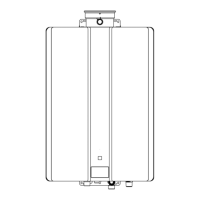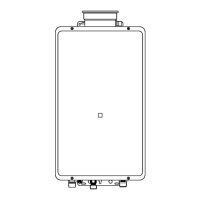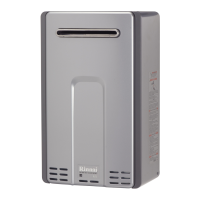32 KBD Series Manual
Locate the vent and intake air terminaon using the
following guidelines:
1. The total length of the vent or intake air piping must
not exceed the limits given in maximum equivalent
vent length tables. The equivalent length for 90°
elbows and terminaon associated with the respecve
vent and intake air piping arrangement MUST be
subtracted from total length listed in maximum
equivalent vent tables.
2. Specic to Side Wall Tee Terminaon, the vent and
intake air piping must terminate at the outside surface
of the outer wall, minimum 1” between wall, tee, and
elbow socket ends.
3. Terminaon must be installed 12” (30.5 cm), above
grade or ancipated snow level.
4. Refer to ’Vent Terminaon Clearances” table for
recommended exhaust/combuson terminal posion.
5. The intake air pipe must terminate away from the vent
terminaon. Both vent and air intake pipe terminaons
must be installed 12” (30.5 cm) minimum above grade
or highest ancipated snow level and as shown in
gures to the right.
If the vent is terminated on a sidewall that is subject to high
winds it is recommended to terminate the vent using a tee.
A tee provides the best protecon against wind.
The informaon and gures depicng method of
terminang the vent and combuson air intake pipes are
directly related to PVC/CPVC vent systems. When ulizing a
method other than a PVC/CPVC vent system there may be
some variaons. Consult the respecve vent manufacturer
or the water heater manual for recommendaons and
claricaons.
Cered PVC/CPVC Vent Terminaon Opons (connued)
Slope horizontal exhaust piping downward toward the
water heater a minimum of 1/4 inch per foot. slope
combuson air piping down towards water heater. Dispose
of condensate per local codes.
12” above
grade or
ancipated
snow level
12”
12” min
1” min.
between
wall &
socket end
Exhaust Vent
Combuson Air
12” min
Exhaust Vent
Combuson Air
Exhaust Vent
Combuson Air
Wall
12” min
12” above
grade or
ancipated
snow level
(Picture shown is for illustraon purposes only; listed
equivalent length is based on worst case scenario of 3 X 90°
Elbows)

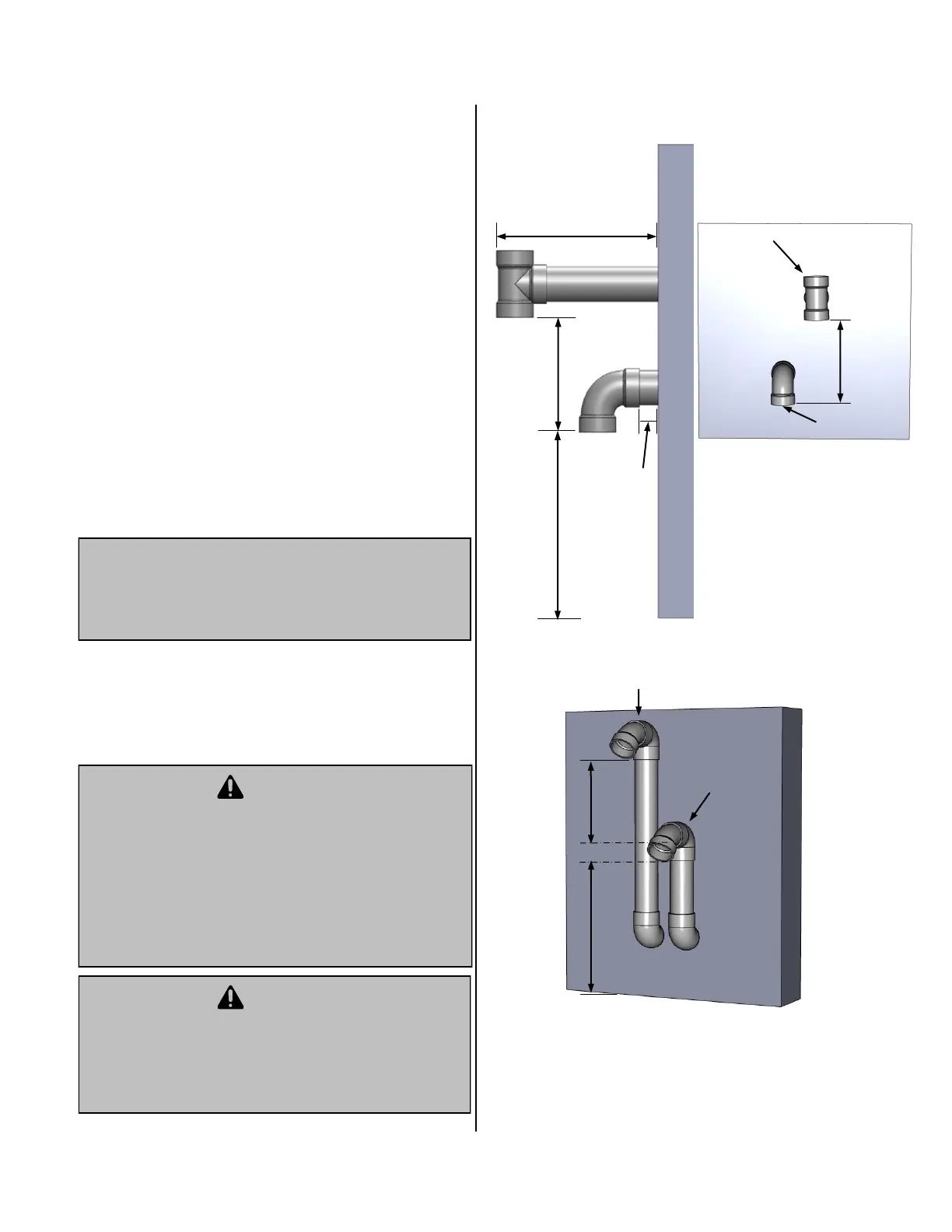