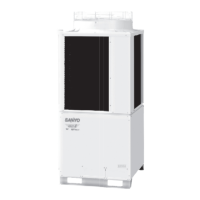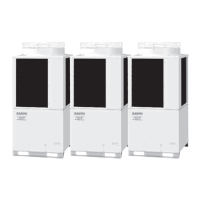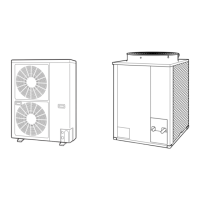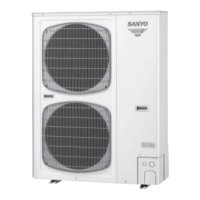2-29
Design of W-2WAY ECO-i SYSTEM Unit Specifications
843
55 24
2487
1672
(815)
895
(Maximum bracket dimensions)
890
(Ceiling panel dimensions)
843
895
(Maximum bracket dimensions)
890
(Ceiling panel dimensions)
890
(Ceiling panel dimensions)
5524
2487
1672 ( 815)
890
(Ceiling panel dimensions)
Air direction: Front direction Air direction: Right direction
Ceiling panel
Front view
Front view
Right side view Right side view
Ceiling panel
unit: mm
790
(Installation hole pitch)
843
147
1885
(2-unit installation: maxim um dimensions)
200 200
147
790
(Installation hole pitch)
843
2875
(3-unit installation: maxim um dimensions)
790
(Installation hole pitch)
920
(Installation hole pitch)
843
55 24
890
(Ceiling panel dimensions)
2487
1672 ( 815)
Front view Right side view
Top view
unit: mm
4-5. Dimensions of Wind Ducting
Reference diagram for air-discharge chamber (field supply)
3-unit installation
Note: Can be installed so that the air direction is to the front or rear direction.
4. Installation Instructions

