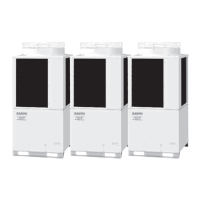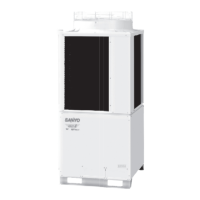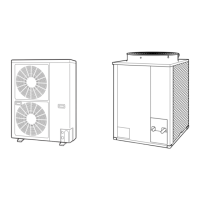Outdoor
unit 1
Indoor Indoor Indoor Indoor
Outdoor
unit 2
Elevation
difference: 10 m
Solenoid valve kit
50 m
10 m 20 m
10 m 10 m
20 m
10 m
unit 2 unit 3 unit 4unit 1
2-1. System Example
(1) Below are the tables created using the “Sanyo PAC/GHP System Diagram Software.”
Details of the calculations are shown in (2).
Selection conditions
Assumes that installation is in a 50 Hz region.
Outdoor unit
(indoor unit 1) (indoor unit 2) (indoor unit 3
)
(indoor unit 4)
Air condition
(DB/WB)
Cooling
Max. load (kW)
Air condition
(DB/WB)
Heating
Max. load (kW)
Actual tubing length
Equivalent length (with
consideration for curves, etc.)
Preliminary selection
Outdoor unit
(indoor unit 1) (indoor unit 2)
)
(indoor unit 4)
Selected model
Type 220 Type 60 Type 48 Type 48 Type 18
Type 60 Type 48 Type 48 Type 18
Load (cooling/heating) (kW)
Rated capacity
(cooling/heating) (kW)
[5] Corrected capacity
(cooling/heating) (kW)
(cooling/heating) (kW)
Total corrected capacity of indoor units (cooling/heating) = 48.65/55.76
33.0 / 22.5
68.0 / 76.5
73.0 / 81.5
55.3 / 54.86
59.36 / 58.45
16.00 / 18.00
16.00 / 18.00
16.00 / 18.00
16.00 / 17.74 14.00 / 15.77 13.42 / 15.46
14.00 / 16.00
14.00 / 16.00
14.00 / 16.00
13.42 / 15.69
13.42 / 15.69
13.42 / 15.69
5.23 / 6.07
5.23 / 6.07
5.23 / 6.07
5.23 / 5.98
3.0 / 2.0 21.0 / 13.0 21.0 / 13.0 21.0 / 13.0 21.0 / 13.0
26.0 / 18.0
16.0 / 18.0
16.0 / 18.0
14.0 / 16.0
14.0 / 16.0
14.0 / 16.0
14.0 / 16.0
5.6 / 6.3
5.6 / 6.3
26.0 / 18.0 26.0 / 18.0 26.0 / 18.0
15.0 13.0 13.0 5.5
15.0 13.0 13.0 5.5
15.0 13.0 13.0 5.5
6.214.514.516.0
120 m 72 m 84 m 108 m
Outdoor unit
(indoor unit 1) (indoor unit 2) (indoor unit 3) (indoor unit 4)
Selected model
Type 230
Maximum load
(cooling/heating) (kW)
Rated capacity
(cooling/heating) (kW)
(5) Corrected capacity
(cooling/heating) (kW)
(cooling/heating) (kW)
Total corrected capacity of all indoor units (cooling/heating) = 48.65/55.76
Outdoor unit changes
During heating, the corrected outdoor unit capacity is less than the total corrected capacity of all indoor units
in the system. As a result, the actual capacity of each indoor unit is less than the maximum load. Therefore
the outdoor unit is increased by one rank.
100 m 60 m 70 m
Room 1 Room 2 Room 3 Room 4
100 m
120 m
90 m
[7] Actual capacity
Room 1 Room 2 Room 3
Room 4
(indoor unit 3
Ruc = 48.65/55.3 = 0.880 < 1 Ruh = 55.76/54.86 = 1.164 > 1
(7) Actual capacity
Ruc = 48.65/59.36 = 0.820 < 1 Ruh = 55.76/58.45 = 0.954 < 1
Room 1 Room 2 Room 3 Room 4
2-18
Design of 3-WAY ECO-i SYSTEM
1
2
3
4
5
6
7
8
2. System Design
TD831143-00W-3WAY.indb18TD831143-00W-3WAY.indb18 2008/12/0116:15:432008/12/0116:15:43

