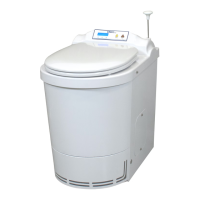
Do you have a question about the Separett CINDI Family and is the answer not in the manual?
Proper installation ensures function and warranty. Regular service is indicated on the toilet display.
Use specified bags, burn only urine, solid waste, and paper. Use correct programs for energy savings.
Ensure no other ventilation systems, like fans, are present in the installation space.
Install the included 90° bend and vent cowl for optimal airflow; using alternatives voids the warranty.
O-rings seal the connection between the toilet and vent tube, preventing air and odor leaks.
Maintain a minimum 3-4 meter distance between air intake and vent outlet to prevent re-circulation.
Use the supplied 100mm pipe; total length from 90° bend max 5m. Max 500mm above roof.
Attach hose for condensation. Fresh air valve on outer wall, min 160mm Ø.
Only Ø110mm pipes and one 90° bend allowed. 30cm space needed for rear 90° bend installation.
Install horizontal connection pipe max 500mm with 2° backward inclination, min 100mm from wall.
Total length from 90° bend max 4.5m. Max 500mm between 45° bends. Max 500mm above roof.
Ventilation valve on outer wall (min 110/160mm Ø). Only Ø110mm pipes and one 90° bend allowed.