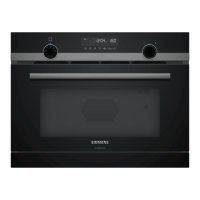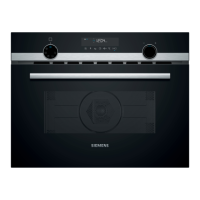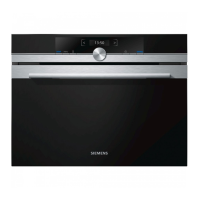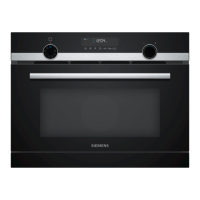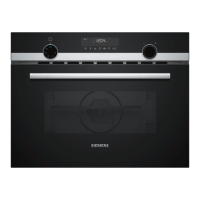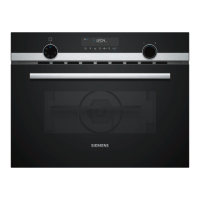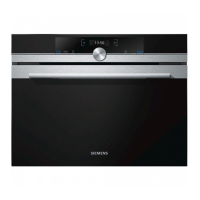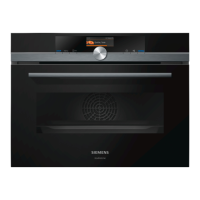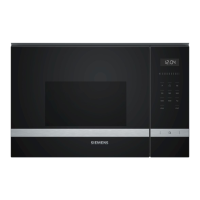en Installation instructions
50
WARNING‒Risk of injury!
Parts that are accessible during installation
may have sharp edges and may lead to cut-
ting injuries.
▶
Wear protective gloves
WARNING‒Risk of fire!
It is dangerous to use an extended power
cord and non-approved adapters.
▶
Do not use extension cables or multiple
socket strips.
▶
If the power cord is too short, contact Cus-
tomer Service.
▶
Only use adapters approved by the manu-
facturer.
21.2 Appliance dimensions
You will find the dimensions of the appliance here
21.3 Fitted units
This appliance is only intended to be fully fitted in a kit-
chen. It is not intended to be used as a tabletop appli-
ance or within a cupboard.
Ensure that the fitted cabinet behind the appliance
does not have a back panel. Maintain a clearance of at
least 35mm between the wall and the cabinet base or
the rear panel of the cabinet situated above.
Ensure that the fitted cabinet has a ventilation opening
of 50cm² on the front. To create a ventilation opening,
trim the base panel or fit a ventilation grille.
Ensure that surround units without a ventilation cut-out
have a ventilation opening measuring 200cm² towards
the rear of the side panels.
Do not cover the ventilation slots and air intake open-
ings.
Ensure that the wall socket is located in the hatched
area or outside of the installation space.
Secure any unsecured units to the wall using a stand-
ard bracket .
21.4 Installation below a worktop
Observe the installation dimensions and the safety
clearances when installing below a worktop.
To ventilate the appliance, the intermediate floor must
have a ventilation cut-out.
The worktop must be secured to the fitted unit.
21.5 Installing below a hob
If the appliance is installed below a hob, the following
minimum dimensions must be adhered to (including
substructure, if applicable).
The required minimum worktop thickness is based
on the required minimum clearance .
Hob type raised in
mm
flush in
mm
in
mm
Induction hob 48 49 5
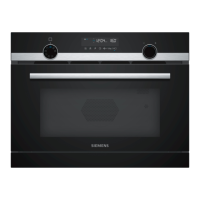
