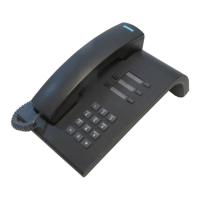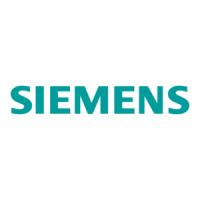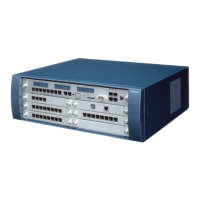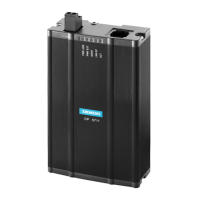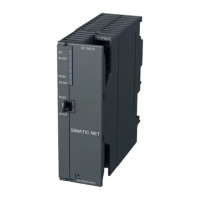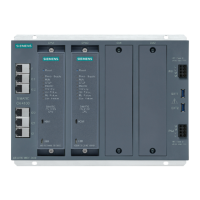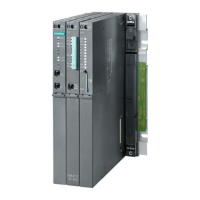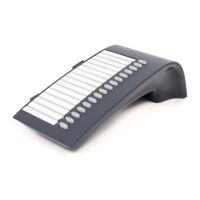Propagation conditions:
Similar to those in the brick building scenario. Due to the requirements of the industrial sector
reinforced concrete ceilings in these buildings are dimensioned in such a way that the insertion loss
values of the ceilings can be considerably higher than in the case of brick buildings.
The resultant unfavourable vertical wave propagation must be taken into consideration when
installing the BS.
Scenario 3: interior layout with concrete walls and steel dividing walls
These areas usually include heavily steel-reinforcement for the following areas:
stairwells,
bathroom areas,
supply shafts as well as
lift shafts.
Table 12-4 contains several insertion loss values relevant to this scenario with their corresponding
capacity loss data for the radio area.
Table 12-4 Insertion loss values (a
e
)/range loss for the radio area
Insertion object a
e
(dB) Range loss (%)
Concrete wall (interior, 10 cm) 6 ~ 75
Concrete wall (double, 2 x 20 cm) 17 ~ 97.5
Concrete wall 25 - 30 cm 9.4 to 16 ~ 88 - 97.5
Reinforced concrete wall 12 to 14 ~ 91 - 96
2 reinforced concrete ceilings 35 to 47 100
3 reinforced concrete ceilings 42 to 53 100
Steel wall with wire-reinforced glass 6.5 to 10 ~ 75.5 - 90
Steel walls (extending to ceiling, 3.5 m dist.) 31 to 41 100
Propagation conditions:
Horizontal and vertical, practically the same. It has been established that in this type of building
transmission usually takes place along the corridors if steel dividing walls have been built in.
As the relatively high insertion loss values show, the individual rooms are increasingly covered by
means of reflection if several metal walls are in the direct path.
Concrete walls give rise to similar conditions as those described above:
lift shafts and
stairwells
must therefore have their own BS if they are to be covered by the Hicom cordless 150 E system.
Hicom 150 E Office Rel.1.0 Service Manual - 12 Cordless Multicell Integration CMI
http://cmweb01.mch.pn.siemens.de/e_doku/en/h150/h15/30/sh/2/15_12.htm (28 of 45) [06/04/2000 13:05:56]
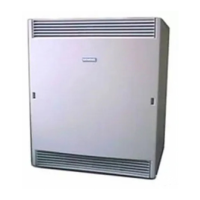
