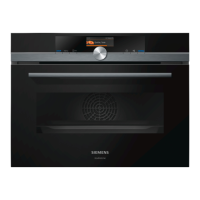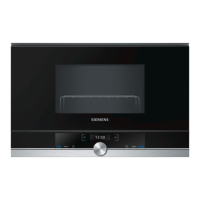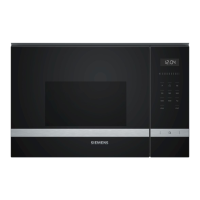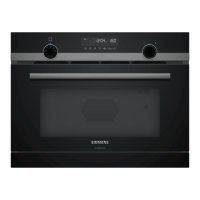en Installation instructions
30
21.2 Appliance dimensions
You will find the dimensions of the appliance here
21.3 Fitted units
This appliance is only intended to be fully fitted in a kit-
chen. It is not intended to be used as a tabletop appli-
ance or within a cupboard.
The fitted cabinet must not have a back panel behind
the appliance. Maintain a clearance of at least 35mm
between the wall and the cabinet base or the rear
panel of the cabinet situated above.
The fitted cabinet must have a ventilation opening of
50cm² on the front. To do this, trim the base panel or
fit a ventilation grille.
Surround units without a ventilation cut-out must have a
ventilation opening measuring 200cm² towards the
rear of the side panels.
Ventilation slots and intake openings must not be
covered.
The mains socket for the appliance must either be loc-
ated in the hatched area or outside of the area
where the appliance is installed.
Any unsecured units must be secured to the wall using
a standard bracket .
21.4 Electrical connection
In order to safely connect the appliance to the elec-
trical system, follow these instructions.
¡ The appliance corresponds to protection class I and
must only be operated with a protective earth con-
nection.
¡ The fuse protection must correspond to the power
rating specified on the appliance's rating plate and
to the local regulations.
¡ The appliance must be disconnected from the
power supply whenever installation work is being
carried out.
Electrically connecting the appliance with the
protective contact plug
Note:The appliance must only be connected to a pro-
tective contact socket that has been correctly installed.
▶
Insert the mains plug of the appliance into a nearby
socket.
When the appliance is installed, the mains plug of
the power cable must be freely accessible. If free
access to the mains plug is impossible, an all-pole
isolating switch must be integrated into the perman-
ent electrical installation in accordance with the in-
stallation regulations.
Electrically connecting an appliance without a
protective contact plug
Note:Only licensed specialists may connect the appli-
ance. Damage caused by incorrect connection is not
covered under the warranty.
An isolating switch must be integrated into the perman-
ent electrical installation according to the installation
regulations.
1.
Identify the phase and neutral conductors in the
socket.
The appliance may be damaged if it is not connec-
ted correctly.
2.
See the rating plate for the voltage.
3.
Connect the wires of the mains power cable accord-
ing to the colour coding:
‒ Green/yellow = Protective conductor
‒ Blue = Neutral conductor
‒ Brown = Phase (external conductor)
21.5 Installation below a worktop
Observe the installation dimensions and the safety
clearances when installing below a worktop.
To ventilate the appliance, the intermediate floor must
have a ventilation cut-out.
The worktop must be secured to the fitted unit.

