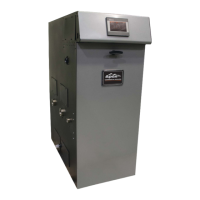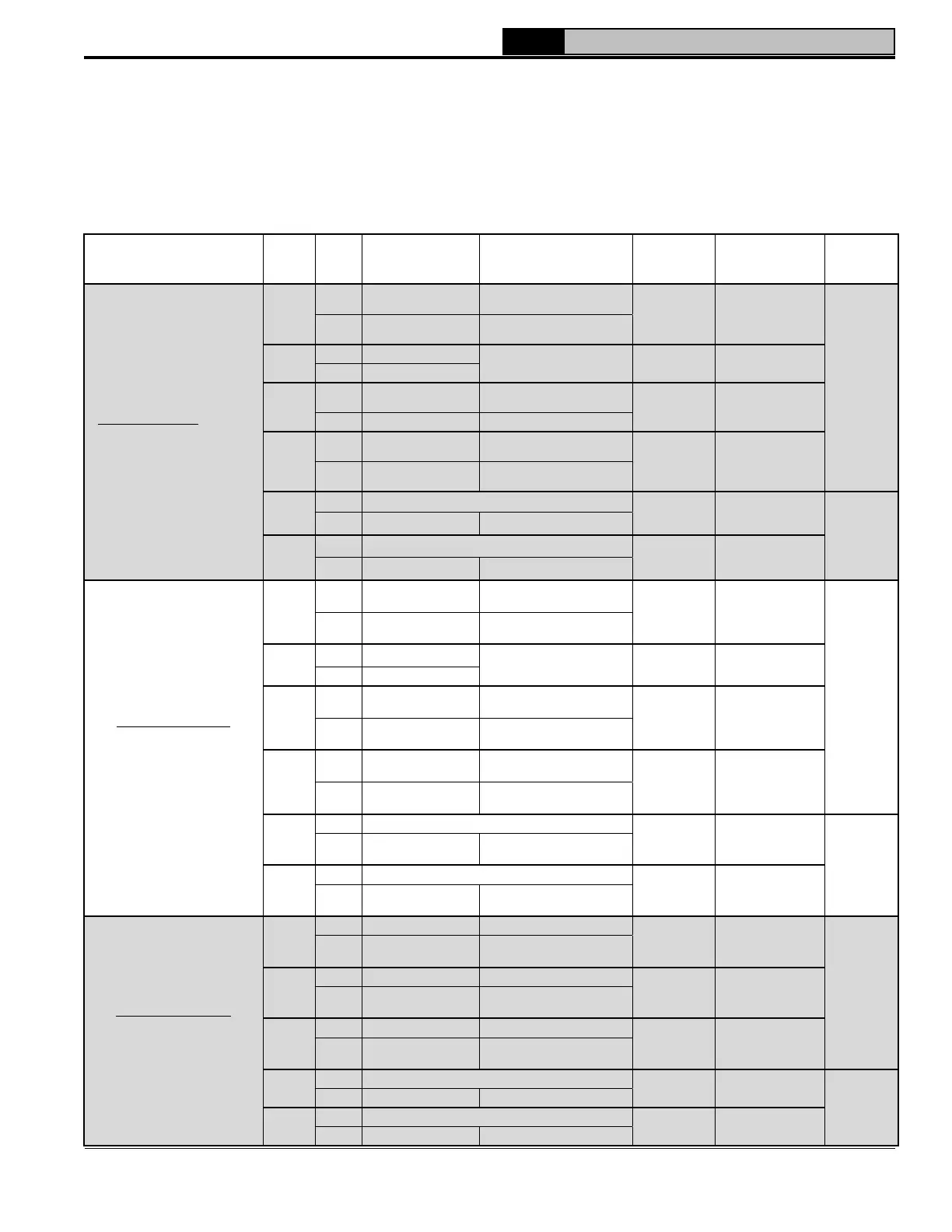15
106308-05 - 3/23
APEX Installation, Operating, & Service Instructions APEX Installation, Operating, & Service Instructions
Table 4-1: Vent/Combustion Air Intake System Options
Vent & Intake
Materials
Option
Penetration
Through
Structure
Termination Figures
Component
Table
Reference
Section
Standard CPVC/PVC Two-Pipe,
CPVC/PVC
Vent and PVC Air Intake
1
Intake Horizontal Sidewall 90° Elbow w/ Screen
4-6, 4-7 4-11, 4-12
A, B
Vent Horizontal Sidewall Coupling w/ Screen
2
Intake Horizontal Sidewall
Ipex Low Profile 4-8 4-13
Vent Horizontal Sidewall
3
Intake Horizontal Sidewall 90° Elbow w/ Screen
4-6, 4-7, 4-9 not provided
Vent Vertical Roof Coupling w/ Screen
4
Intake Vertical Roof (2) 90° Elbows w/ Screen
4-9 4-14
Vent Vertical Roof Coupling w/ Screen
5
Intake N/A - Room Air
4-6, 4-7 not provided
A, B, E
Vent Horizontal Sidewall 90° Elbow or Tee w/ Screen
6
Intake N/A - Room Air
4-9 not provided
Vent Vertical Roof Coupling w/ Screen
Optional Polypropylene
Two-pipe, Rigid PP
Vent or Flexible PP
Vent (Vertical Only) and Rigid PP
or PVC Air Intake
7
Intake Horizontal Sidewall
UV Resistant 90° Elbow
w/Screen
4-6, 4-7 4-22, 4-23, 4-24
A,C
Vent Horizontal Sidewall
UV Resistant Straight Pipe
w/Screen
8
Intake Horizontal Sidewall
Ipex Low Profile 4-8
4-13, 4-22, 4-23,
4-24
Vent Horizontal Sidewall
9
Intake Horizontal Sidewall
UV Resistant 90° Elbow
w/Screen
4-6, 4-7, 4-9 4-22, 4-23, 4-24
Vent Vertical Roof
UV Resistant Straight Pipe
w/Screen
10
Intake Vertical Roof
(2) UV Resistant 90° Elbows
w/Screen
4-9 4-22, 4-23, 4-24
Vent Vertical Roof
UV Resistant Straight Pipe
w/Screen
11
Intake N/A - Room Air
4-6, 4-7 4-22, 4-23, 4-24
A,C, E
Vent Horizontal Sidewall
UV Resistant 90° Elbow
w/Screen
12
Intake N/A - Room Air
4-9 4-22, 4-23, 4-24
Vent Vertical Roof
UV Resistant Straight Pipe
w/Screen
Optional Stainless Steel
Two-pipe, SS Vent and
Galvanized Steel or PVC
Air Intake
13
Intake Horizontal Sidewall 90° Elbow w/Screen
4-6, 4-7 4-30, 4-31, 4-32
A, D
Vent Horizontal Sidewall
Straight Termination
w/Screen
14
Intake Horizontal Sidewall 90° Elbow w/Screen
4-6, 4-7 ,4-9 4-30, 4-31, 4-32
Vent Vertical Roof
Straight Termination
w/Screen
15
Intake Vertical Roof (2) 90° Elbows w/Screen
4-9 4-30, 4-31, 4-32
Vent Vertical Roof
Straight Termination
w/Screen
16
Intake N/A - Room Air
4-6, 4-7 4-30, 4-31, 4-32
A, D, E
Vent Horizontal Sidewall 90° Elbow or Tee w/Screen
17
Intake N/A - Room Air
4-9 4-30, 4-31, 4-32
Vent Vertical Roof 90° Elbow or Tee w/Screen
4 Venting (continued)
b. Maintain minimum clearance to combustible
materials. See Table 3-2 for details.
c. Enclose vent passing through occupied
or unoccupied spaces above boiler with
material having a fire resistance rating at
least equal to the rating of adjoining floor or
ceiling.
Note: For one or two family dwellings, fire
resistance rating requirement may not need
to be met, but is recommended.
d. Slope horizontal vent pipe minimum 1/4 in/ft.
(21 mm/m) downward towards the boiler.

