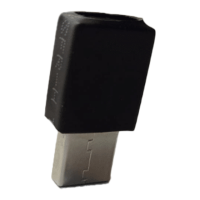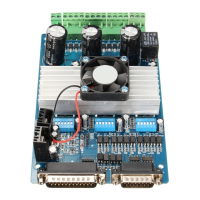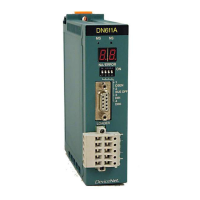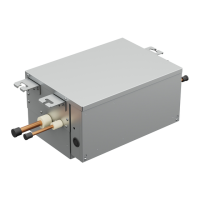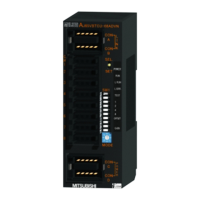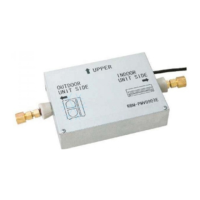–15–
▼ Figure 1
<Upper outdoor units>
*4. Please read the Installation Manual provided with the outdoor unit. (Where H1 is indicated)
H1: Height difference between outdoor units and indoor units (including M-HWM)
H2: Height difference between standard indoor units
H3: Height difference between M-HWMs
H4: Height difference between standard indoor units and M-HWMs
For M-HWM connections, height difference restrictions between standard
indoor units (H2), between M-HWM units (H3), and between standard
indoor units and M-HWM units (H4)
Standard
indoor
unit
M-HWM
(Outdoor units
installed higher
than indoor units)
Standard
indoor
unit
Standard
indoor
unit
M-HWM
H2 ≤ 10 m
H4 ≤ 10 m
H3 ≤ 10 m
M-HWM: Mid temperature Hot Water Module
<Lower outdoor units >
*4. Please read the Installation Manual provided with the outdoor unit. (Where H1 is indicated)
H1: Height difference between outdoor units and indoor units (including M-HWM)
H2: Height difference between standard indoor units
H3: Height difference between M-HWMs
H4: Height difference between standard indoor units and M-HWMs
*4
H1
Standard
indoor
unit
M-HWM
(Outdoor units
installed lower
than indoor units)
Standard
indoor
unit
Standard
indoor
unit
M-HWM
H2 ≤ 10 m
H4 ≤ 10 m
H3 ≤ 10 m
29-EN 30-EN
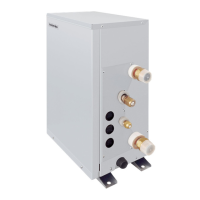
