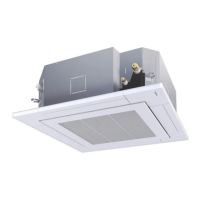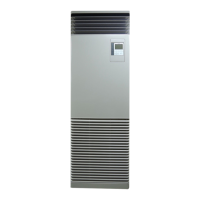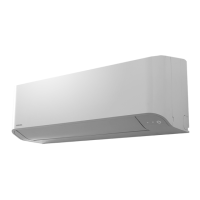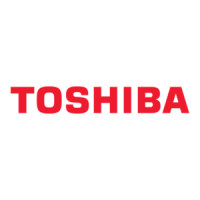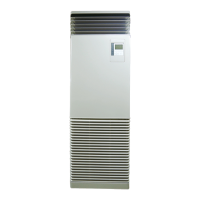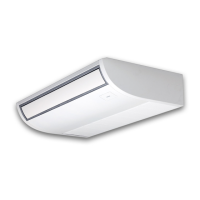16-EN15-EN
– 8 –
EN
Installation space (Unit : mm)
Secure the specifi ed space in the fi gure for installation and servicing.
Model A mm
HM56, HM80 Type
271 or more
HM90, HM110, HM140, HM160 Type
334 or more
1000 or more
When incorporating
fl esh-air intake box
When incorporating fresh air intake box (sold
separately)
Provide an inspection opening at the outside-air
intake box side.
Check port
(450
x 450)
Check port
(450
x 450)
238
200
1000
or more
A
unit: mm
Obstacle
15 or more
Selection of installation place
In case of continued operation of the indoor unit under high-humidity conditions as described below, dew may
condense and water may drop.
Especially, high-humidity atmosphere (dew point temperature : 23 °C or more) may generate dew inside the
ceiling.
1.
Unit is installed inside the ceiling with slated roof.
2.
Unit is installed at a location using inside of the ceiling as fresh air take-in path.
3.
Kitchen
Advice
•
Set a service check opening panel at right side of the unit (size: 450 × 450 mm or more) for piping, maintenance,
and servicing.
•
If installing a unit at such place, put insulating material (glass wool, etc.) additionally on all the positions of the
indoor unit which come to contact with high-humidity atmosphere.
REQUIREMENT
When the humidity inside the ceiling seems to be higher than 80%, attach a heat insulator to the side (top)
surface of the indoor unit. (Use a heat insulator that is 10 mm or more thick.)
Ceiling height
Model Possible installed ceiling height
HM56, HM80 Type
Up to 3.8 m
HM90, HM110, HM140, HM160 Type
Up to 4.6 m
When the height of the ceiling exceeds the distance of the item Standard / 4-way in Table as below, the hot air is
diffi cult to reach the fl oor.
Therefore, it is necessary to change the setup value of the high ceiling switch or discharge direction.
The high-ceiling setting is also necessary when installing separately sold fi lters.
REQUIREMENT
•
When using the air conditioner with 2-way / 3-way discharge system, a strong wind blows directly if the ceiling height
is lower than the standard.
Therefore, change the setting switch according to height of the ceiling.
•
When using the high ceiling (1) or (3) with 4-way discharge system, the draft is apt to be felt due to drop of the
discharge temperature.
Height list of ceiling possible to be installed
(Unit: m)
Model HM56 HM80
HM90, HM110, HM140,
HM160
Setup of high
ceiling
Discharge direction
4-way 3-way 2-way 4-way 3-way 2-way 4-way 3-way 2-way SET DATA
Standard (At shipment)
2.8 3.2 3.5 3.0 3.3 3.6 3.9 4.2 4.5 0000
High ceiling (1)
3.2 3.5 3.8 3.3 3.5 3.8 4.2 4.4 4.6 0001
High ceiling (3)
3.5 3.8 — 3.6 3.8 — 4.5 4.6 — 0003
Discharge direction
As shown in the fi gure below, air discharge directions can be selected according to the shape of the room and the
location of the indoor unit installation.
3 directions 2 directions
Use a shielding plate kit (sold separately) to change discharge directions.
Discharge directions are limited. Follow the Installation Manual supplied with the shielding plate kit.
Shielding plate
(Sold separately)
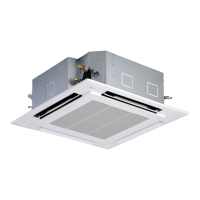
