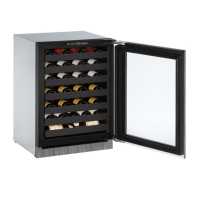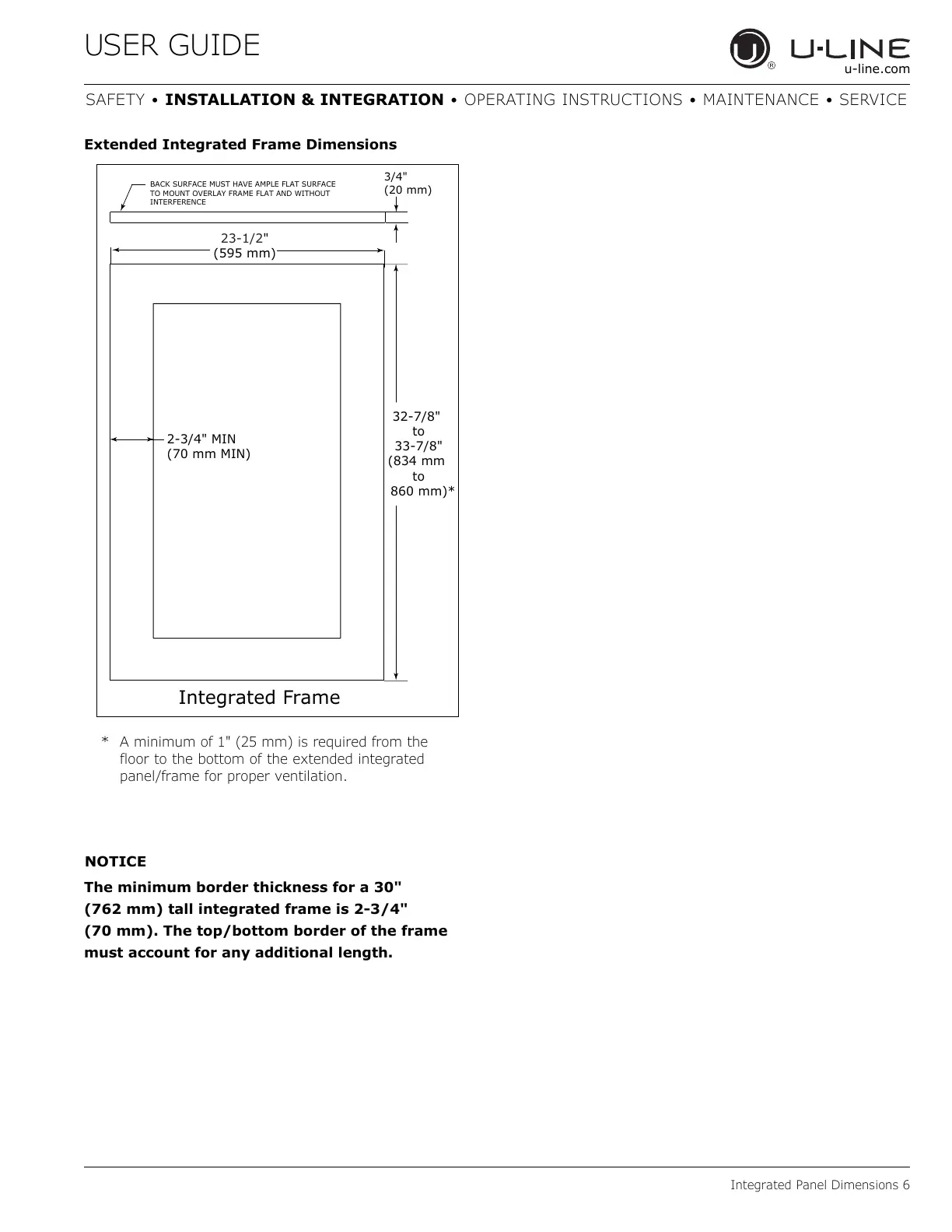USER GUIDE
Integrated Panel Dimensions 6
u-line.com
SAFETY • INSTALLATION & INTEGRATION • OPERATING INSTRUCTIONS • MAINTENANCE • SERVICE
Extended Integrated Frame Dimensions
The minimum border thickness for a 30"
(762 mm) tall integrated frame is 2-3/4"
(70 mm). The top/bottom border of the frame
must account for any additional length.
BACK SURFACE MUST HAVE AMPLE FLAT SURFACE
TO MOUNT OVERLAY FRAME FLAT AND WITHOUT
INTERFERENCE
2-3/4" MIN
(70 mm MIN)
Integrated Frame
3/4"
(20 mm)
23-1/2"
(595 mm)
32-7/8"
to
33-7/8"
(834 mm
to
860 mm)*
* A minimum of 1" (25 mm) is required from the
floor to the bottom of the extended integrated
panel/frame for proper ventilation.
19

