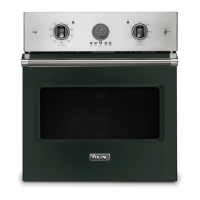2
Table of Contents
Warnings & Important Safety Instructions _________________________________________________3
Dimensions-Professional Single _________________________________________________________6
Specifications & Electrical Requirements-Professional Single __________________________________8
Cutout Dimensions-Professional Single Built-In _____________________________________________9
Cutout Dimensions-Professional Single Undercounter ______________________________________10
Dimensions-Professional Double _______________________________________________________11
Specifications & Electrical Requirements-Professional Double ________________________________13
Cutout Dimensions-Professional Double Built-In ___________________________________________14
Flush Mount Install 30” _______________________________________________________________16
General Information__________________________________________________________________20
Installation _________________________________________________________________________21
Performance Checklist ________________________________________________________________29
Final Preparation ____________________________________________________________________31
Service & Registration ________________________________________________________________31

