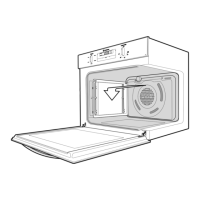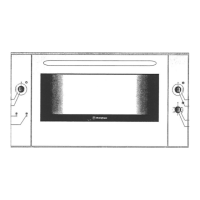DIMENSION AND INSTALLATION GUIDE
©
2007 Electrolux Home Products Pty Ltd
WDIMPON/GON Current as at Jul 2007
oven and cut-out dimensions
cabinet construction
For the best integration within a kitchen, install this appliance in a standard 600mm wide cupboard that
gives a ush t with the surrounding cupboard fronts (Figure 1). A 20mm recess is ideal. It can also be
installed using a proud t with the surrounding cupboard (Figure 2).
Note: Your appliance must be mounted on a at surface for the full width and depth of the product.
Figure 1 – ush t (top view) Figure 2 – proud t (top view)
Inll panel recessed 20mm
from external cabinet/door
to accommodate for a ush t
type of fit A (width) B (height) C (depth)
Flush t (mm)
600 600 581 min.
Proud t (mm) 565 590 560 min.
C = from face of cabinet/door to rear of enclosure.
Connection: All electric models require hardwire connection
models load
PON663, PONS663 2.3kW
PON667 3.0kW
PON668, PON781, PON783 3.1kW
Gas models require a standard 240V/10A power outlet
NOTE: Side opening models PONS663 and PONS667 are
supplied congured for left hand hinge door.
The door is reversible at installation
single underbench oven
MODELS: PON663, PON667, PON668, PONS663, PONS667, PON781, PON783, GON474, GON476












