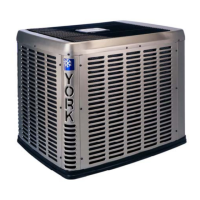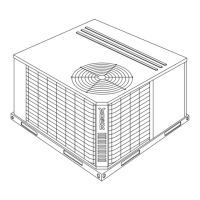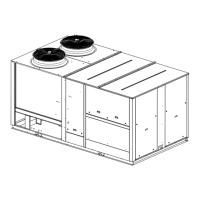5331838-YTG-A-0317
Johnson Controls Unitary Products 9
TYPICAL FIELD WIRING
ALTERNATIVE INSTALLATION CLEARANCES
32:(5:,5,1*
&21752/:,5,1*
)$&725<:,5,1*
%
5
$
&
$
$//),(/':,5,1*72%(,1$&&25'$1&(:,7+(/(&75,&&2'(1(&$1'25/2&$/
7(50,1$/
%/2&.
&21752/
%2$5'
*1'
/8*
)851$&(25$,5+$1'/(57(50,1$/%/2&.
70
+[ 7+(50267$7
287'22581,7
$//287'225:,5,1*0867%(:($7+(53522)86(&233(5&21'8&725621/<
32:(5:,5,1*
92/7&21752/:,5,1*
0,1,080*$:,5(
1(&&/$66
&
$
%
%
5
$&
'2127FRQQHFWWKH³5´WHUPLQDOIURPWKHWKHUPRVWDW
WRWKHXQLWFRQWUROERDUG
:+7
*51
%/.
A
MINIMUM CLEARANCE BETWEEN UNITS
NOTE:
Clearance between two units may be
reduced to 18” minimum provided
the service access clearance is
increased to 24” minimum, and the
clearance on each remaining side
is maintained at 18” minimum.
NOTE:
Clearance to one side of the
unit may be reduced to 6” provided
the clearance to each remaining side
is increased to 12” minimum, the
service access is increased to 24”
minimum, and the clearances between
any two units is maintained at 24”
minimum.
MINIMUM CLEARANCE FROM WALL
6”
6”
24”
SERVICE
AND UNIT-
TO-UNIT
24”
SERVICE
12”
12”
12”
WALL
FENCE
24”
SERVICE
24”
SERVICE
24”
SERVICE
18”
UNIT-
TO-UNIT
18”
UNIT-
TO-UNIT
18”
18”
18”
18”
18”
WALL
ENCE
CAUTION:
Special care must be taken to avoid recirculation of discharge air through condenser coil.

