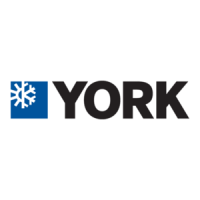YORK MINISPLIT FLOOR/CEILING Code 035T80012-000
16
FLOOR/CEILING
Installation Procedure (continued)
For further detail on wiring of these units, see the diagrams
pasted inside each unit.
Cautions
• Never modify the unit by removing any of the safety
guards or by bypassing any of the safety interlock
swithces.
• Connect the connecting cable correctly and connect
the connecting cable to terminal as identified with their
respective marks.
• Do not scratch the conductive core & inner insulator of
power supply cables and do not deform or smash on
the surface of cables.
L N 1 2
■ Wiring Sizes
Or as required to meet national and local codes.
Notes
• Terminals N and 1 (see diagrams above) correspond
to power supply to the indoor unit coming from the
outdoor unit.
• Compressor power supply is established by teminal 2.
• Power supply to the 4-way valve is established by
terminal 3.
• For further details on wiring of these units, see the
diagrams pasted inside each unit.
Unit size
9121825354555
Power supply mm
2
3x2.5 3x4 5x2.5 5x4
Interconnection Cooling mm
2
3x2.5 + Ground
(Indoor/Outdoor) Heating mm
2
4x2.5 + Ground
Fuse (slow-Blow) A 10 16 20 10 16
MCH/MOH 35-55 Heat pump Units
380-415V/3Ph/50Hz
460V/3Ph/60hz
Power Supply
Indoor
Unit
Outdoor Unit
N123
N
1
2
3
L
1
L
2
L
3
03_install.p65 19/4/02, 14:4816

