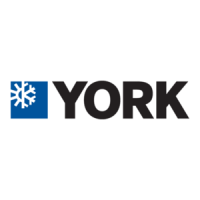YORK MINISPLIT FLOOR/CEILING Code 035T80012-000
FLOOR/CEILING
7
PREPARATION BEFORE INSTALLATION
• Before doing any work, check the interior power supply cord and the main breaker capacity are sufficient and the
installation area is sufficient and complies with the requirements.
• Check that the power supply available agrees with nameplate voltage.
• Electrical work, wiring and cables must be performed in compliance with national and local wiring codes and
standard.
• Do not use the extension cables. In the case extended cables are needed, use the terminal block.
SELECTION OF THE LOCATION
■ Select a place which provides the space around the units as shown in the
diagram below.
Indoor Unit
Outdoor Unit
(continued)
Dimension MCC-MCH
(cm)
09 12 18 25 35 45 55
A 50505050505050
B 80808080808080
C 5555555
D 20202020202020
Dimension MOC-MOH
(cm)
09 12 18 25 35 45 55
A 40404040404040
B 20202020202020
C 20202020202020
D 60606060606060
02_install.p65 19/4/02, 14:457

