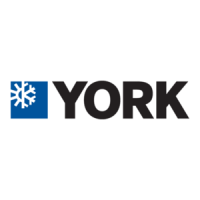8 YORK INTERNATIONAL
LD02071
NOTES:
1. Clearances – Minimum YORK clearances to prevent condenser air recirculation and faulty operation of units are as follows:
Side-to-wall 8'–0" * Rear-to-wall 8'–0" * Control Panel End-to-wall 5'–0" Top 50'–0" Distance between adjacent units 12'–0"
Failure to heed minimum clearances may result in reduced system performance, nuisance shutdowns and servicing
problems.
* No more than one wall can be higher than the top of the unit.
The area within the clearances shown above and area under the unit must be kept clear of all obstructions that would impede free air flow
to the unit. In installations where winter operation is intended and snow accumulations are expected, additional unit height must be provided
to insure full air flow.
2. VIBRATION ISOLATORS (optional) will increase overall height of unit by approx. 6".
3. Drawings not to scale and are for planning purposes only. Contact nearest YORK office for detail drawings.
DIMENSIONS
MODEL WEIGHT DISTRIBUTIONS (LBS.) NOZZLE SIZE
YEA A B C D E INLET/OUTLET
Z88DR6 2194 1911 2202 1982 1'–4" 6
J44DR7 2602 2318 2341 2121 1'–4" 6
J44DR6 2606 2322 2345 2125 1'–4" 6
J55DR7 2669 2385 2372 2151 1'–4" 6
J44HT6 2690 2406 2569 2349 1'–5" 8
J55HT7 2754 2470 2586 2365 1'–5" 8
J54ES6 2681 2371 2365 2136 1'–4" 6
J65ES7 2771 2444 2403 2167 1'–4" 6
J55HT8 2798 2494 2625 2389 1'–5" 8
J66HT9 2930 2626 2697 2461 1'–5" 8
J65HT8 2871 2521 2649 2389 1'–5" 8
J76HT9 2990 2643 2709 2459 1'–5" 8
J66MT8 3008 2703 3200 2694 1'–6-1/2" 8
J77MT9 3127 2822 3261 3024 1'–6-1/2" 8

