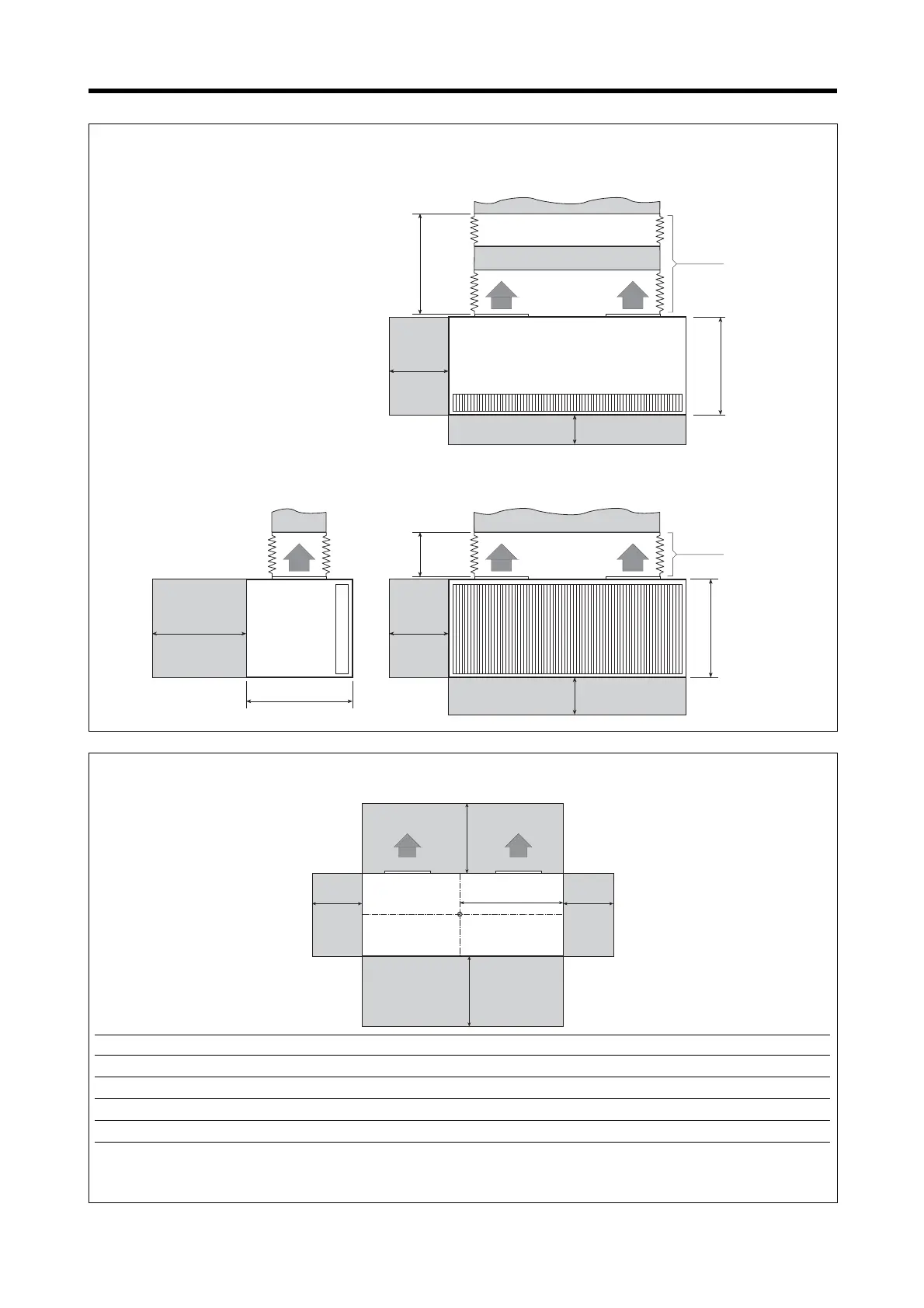Mod. AS 3 - ASH 3 AS 5 - ASH 5 AS 7 - ASH 7 AS 10 - ASH 10 AS 15 - ASH 15
A 650 650 650 650 650
B 650 650 1000 1000 1000
C 2000 2000 3000 3000 3000
D 500 676 775 900 1025
A - B = spazi necessari per le manutenzioni • technical spaces
C = installazione non canalizzata • ductless installation
D = posizione baricentro • center of gravity position
UNITÀ ESTERNA • OUTDOOR UNIT
Mandata aria orizzontale • Horizontal air flow
