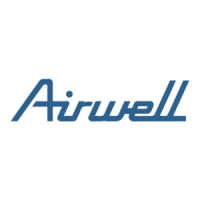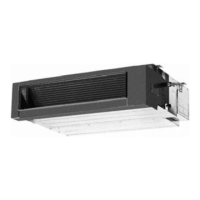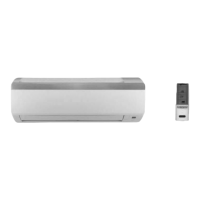
Do you have a question about the Airwell AWAU-YCZ542-H11 and is the answer not in the manual?
| Brand | Airwell |
|---|---|
| Model | AWAU-YCZ542-H11 |
| Category | Air Conditioner |
| Language | English |
Comprehensive list of indoor and outdoor unit models with their specifications and capacities.
Visual representations and descriptions of the physical design of indoor and outdoor units.
Detailed technical data, including capacity, power, refrigerant, dimensions, and performance metrics.
Specific information, functions, dimensions, wiring, and parts for HKD series indoor units.
Specific information, functions, dimensions, wiring, and parts for HND series indoor units.
Features, dimensions, service space, wiring, and parts for light commercial indoor units.
Physical dimensions (W, D, H, W1, A, B) of various outdoor unit models.
Recommended clearance around the outdoor unit for proper airflow and maintenance access.
Schematic diagrams illustrating the refrigerant flow and component connections for different outdoor units.
Electrical connection diagrams detailing the wiring for outdoor units and their components.
Specifications for room and outdoor temperatures, and humidity for safe and efficient operation.
Measured noise power and sound pressure levels for different outdoor unit models.
Diagrams showing the breakdown of outdoor unit components and lists of available spare parts.
Specifications for tightening torque on pipe connections to ensure proper installation.
Guidelines for selecting power cord size and fuse/switch ratings based on appliance current.
Maximum permissible pipe lengths, height differences, and refrigerant charge adjustments.
Procedures for air purging, leak testing, and refrigerant charging to ensure system integrity.
Explains system definitions, protection mechanisms, operating modes, and fan control logic.
Guides for diagnosing and resolving common indoor and outdoor unit malfunctions and error codes.












