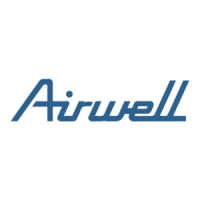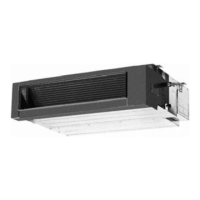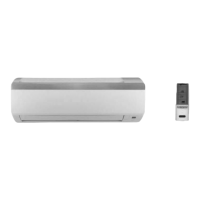
Do you have a question about the Airwell AWAU-YCZ536-H11 and is the answer not in the manual?
| Type | Split System |
|---|---|
| Cooling Capacity | 3.6 kW |
| Power Supply | 220-240V, 50Hz |
| Energy Efficiency Ratio (EER) | 3.21 |
| Coefficient of Performance (COP) | 3.61 |
| Refrigerant | R410A |
| Air Flow (Indoor) | 600 m³/h |
| Dimensions (Outdoor Unit) | 780 x 540 x 240 mm |
Details of indoor and outdoor unit models, capacity, and power supply.
Visual representation of indoor and outdoor unit designs.
Technical specifications for outdoor units like capacity, power, and dimensions.
Information on HKD indoor units including function, dimensions, wiring, and parts.
Details on HND indoor units covering function, dimensions, wiring, and spare parts.
Physical dimensions and layout of various outdoor unit models.
Schematics of the refrigerant flow for different system types.
Electrical connection diagrams for outdoor unit models.
Detailed breakdown and part identification for outdoor units.
Torque specifications for pipe and electrical connections.
Guidelines for piping length, height differences, and refrigerant charge.
Procedures for initial leak testing, evacuation, and purging.
Steps for system evacuation and refrigerant handling during repair.
Explanation of sensors, protection features, and operational modes.
Guide to diagnosing and resolving common unit malfunctions and error codes.












