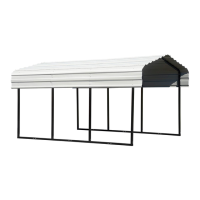
Do you have a question about the Arrow CPH101507 and is the answer not in the manual?
| Brand | Arrow |
|---|---|
| Model | CPH101507 |
| Category | Outdoor Storage |
| Language | English |
Phone number and email for product assistance and missing parts.
Key exterior and interior measurements of the storage building.
Warnings for sharp edges, tool use, wind, roof weight, children, and pets during assembly.
Instructions for cleaning, waxing, and preventing rust on the shed's exterior.
Guidance on clearing the roof and regularly checking fasteners for security.
Advice on weather, teamwork, site selection, and preparation for assembly.
A comprehensive list of tools and materials needed for the building's assembly.
Specific tools recommended for preparing the foundation or base of the structure.
Illustrated guide showing all parts with their corresponding identification numbers.
Information on extension modules and their specific parts list.
Detailed steps for assembling the main structural frame of the building.
Guidance on securing the building to the ground using anchors.
Instructions for attaching all roof panels and sealing the seams.
