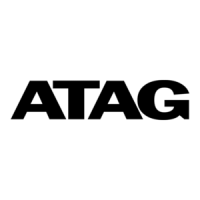Installation & Servicing instructions ATAG A-Series
16
Final discharge options.
The condensate pipe can only terminate into any one of the ve areas as shown in the
diagrams on this page.
Draining of the condensation water to the external rain guttering is not
permitted in view of the danger of freezing.
Before putting the boiler into operation ll the siphon with 300 ml of water.
A - Condensate from boiler siphon/trap
B - Sink with internal overow
C - 20mm dia. Plastic condensate pipe
D - External drain or gully
E - Internal soil and vent stack.
F - Servicable condensate trap (75mm min.)
G - 300mm x 100mm dia. sealed plastic tube.
H - Ground level
J - Drainage holes facing away from the building
K - Lime stone chippings
L - Weather resistant insulation
Drain requirements Figure 6.7.a

