Do you have a question about the Backyard Discovery 12 x 10 BROOKDALE and is the answer not in the manual?
Contact details and required information for missing or damaged parts.
Details the 1-year product warranty and 5-year pro-rated wood warranty.
Essential safety guidelines for assembly and use, including structural integrity.
Instructions for attaching post feet to the main posts.
Attaching beams to posts using brackets and hardware.
Securing angle braces to the structure's frame.
Installing upper beams to connect structural elements.
Connecting D1 and D3 beams using mounting plates and hardware.
Attaching AB1 angle braces for structural support.
Attaching end rafters and angle braces to the main structure.
Installing outside rafters, regular rafters, and fascia boards.
Securing sheathing boards to the roof frame for stability.
Important safety precautions and preparation for handling metal roof panels.
Securing the first set of steel sheeting panels to the frame.
Continuing the installation of steel sheeting panels.
Installing the assembled roof panels onto the structure.
Fastening the installed roof panels with bolts, nuts, and washers.
Sliding and securing the assembled ridge cap onto the roof.
| Product Name | Backyard Discovery 12 x 10 BROOKDALE |
|---|---|
| Category | Outdoor Furnishing |
| Product Type | Gazebo |
| Shape | Rectangular |
| Material | Wood |
| Frame Material | Cedar Wood |
| Roof Material | Steel |
| Roof Type | Hardtop |
| Color | Brown |
| Assembly Required | Yes |
| Dimensions | 12 x 10 ft |
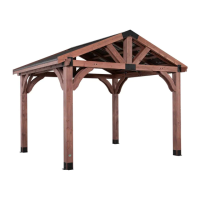
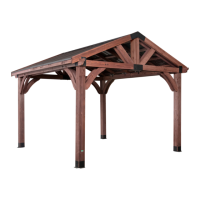
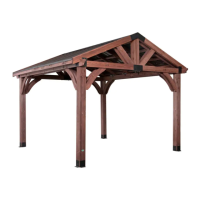
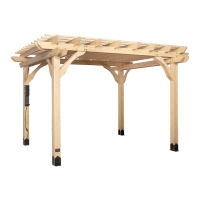
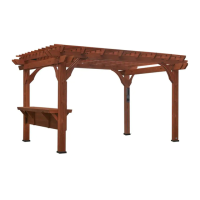
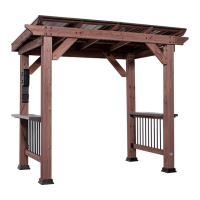
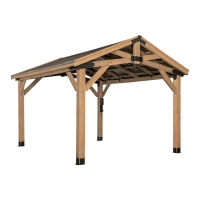
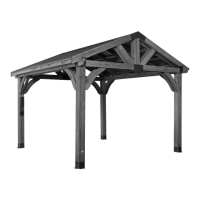
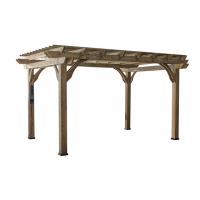

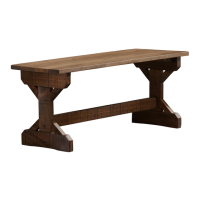
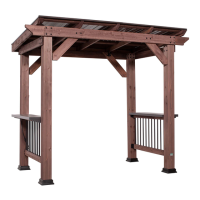
