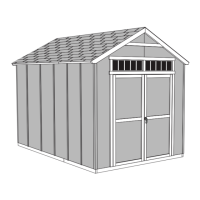
Do you have a question about the Backyard Products Handy Home MAJESTIC 8' x 12' and is the answer not in the manual?
| Brand | Backyard Products |
|---|---|
| Model | Handy Home MAJESTIC 8' x 12' |
| Category | Garden Houses |
| Language | English |
Essential steps and checks before starting shed assembly.
Specifies materials needed for the shed's foundation and floor frame.
Details optional materials for a stronger floor frame.
Lists essential materials required to finish the shed construction.
Lists optional materials for roofing installation.
Provides a conversion chart for nominal and actual wood board sizes.
Instructions for inventorying and sorting all shed parts before assembly.
Details the recommended method for leveling the shed floor frame.
Explains techniques and materials for achieving a level floor.
Lists specific lumber and caulk needed for a concrete foundation.
Lists the lumber pieces necessary to construct the floor frame.
Step-by-step instructions for building the shed's floor frame.
Guide to ensure the floor frame is square using diagonal measurements.
Instructions for fastening the floor frame to the 4x4 runners.
Steps to square the frame by installing the first floor panel.
Detailed instructions for attaching floor panels using nails.
Lists the lumber components needed for side wall frames.
Step-by-step guide to construct the shed's side wall frames.
Lists the panel components for the shed's side walls.
Instructions for securing side wall panels to the frames.
Lists the lumber components for constructing the back wall.
Step-by-step guide for building the shed's back wall.
Lists the lumber components for the front wall frame.
Instructions for constructing the front wall frame.
Lists the panel components for the shed's front wall.
Guide to securing front wall panels to the frame.
Lists temporary parts used for back wall installation.
Instructions for positioning and securing the back wall.
Step-by-step process for attaching and securing the side walls.
Instructions for attaching and securing the front wall to the floor.
Lists the lumber pieces for constructing the loft frame.
Step-by-step guide for assembling the loft frame.
Lists the lumber components for the shelf frame.
Instructions for attaching the shelf frame to the loft support.
Lists the lumber and panel required for the workbench.
Step-by-step guide for building the shed's workbench.
Lists the panel components for the loft area.
Instructions for positioning and temporarily fastening loft panels.
Lists the panel components for the shelf areas.
Guide to attaching shelf panels to the shelf frame.
Lists the lumber pieces for constructing the rafters.
Step-by-step guide for assembling the rafter assemblies.
Instructions for installing metal corner trim on the shed walls.
Lists the lumber components for the gable trim.
Guide to marking lines on gable trim pieces for cutting.
Instructions for attaching gable trim to the front wall.
Steps to attach gable trim to the back wall of the shed.
Guide to installing horizontal gable trim over panel seams.
Lists the panel components for the shed roof.
Instructions for attaching the first roof panel to square the roof.
Steps for attaching lower roof panels and maintaining measurements.
Guide to attaching upper roof panels and trim.
Lists the lumber pieces for collar ties.
Step-by-step guide for installing collar ties.
Lists the trim components for the soffits.
Instructions for attaching soffit trim to the shed.
Lists the lumber pieces for battens.
Guide to attaching battens over panel seams.
Lists the components for assembling the shed doors.
Step-by-step instructions for building the shed doors.
Instructions for reinforcing the door trim with screws.
Lists the window panels for the shed.
Guide to positioning, leveling, and sealing windows.
Lists the trim components for the windows.
Instructions for attaching window trim using nails and screws.
Lists the weatherstrip components for the doors.
Guide to attaching weatherstrips to the doors.
Lists the barrel bolt hardware for the doors.
Step-by-step instructions for installing barrel bolts on doors.
Lists the hardware for installing door handles.
Instructions for attaching door handles to the shed doors.
Recommendations for painting and caulking the shed.
Instructions for installing roof felt onto the roof edges.
Guide to installing drip edge over roof felt.
Illustrates the correct nail pattern for applying shingles.
Instructions for installing the first row of shingles.
Guide to installing the first and second rows of shingles.
Instructions for staggering subsequent rows of shingles.
Instructions for cutting shingles into three pieces for ridge cap.
Guide to installing the first two rows of ridge cap shingles.
Details the conditions and requirements to validate the warranty.
Steps to follow when making a warranty claim.