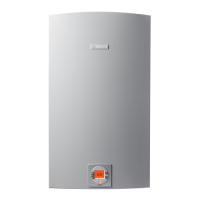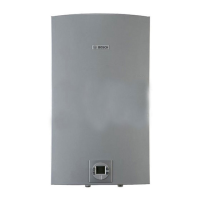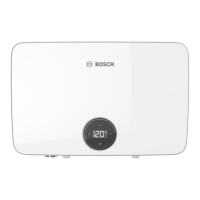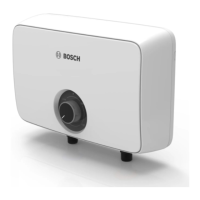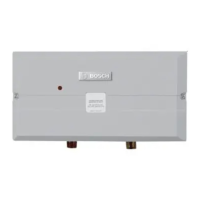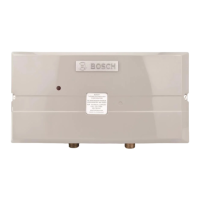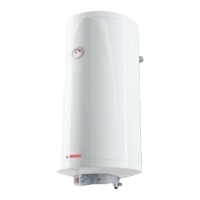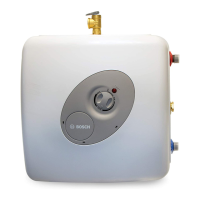Installation instructions | 17
6 720 644 887 (2013/02)C 1210 ES/ESC
4.3.3 Vent configuration examples
Below are approved examples of vertical and horizontal venting
installations.
Fig. 11 Vertical venting system (single pipe penetration)
[1] Drain tee
[2] Intake
[3] Exhaust
[LA] Maintain 12 in. (18 in. for Canada) minimum clearance above
highest anticipated snow level maximum of 24 in. above roof.
Fig. 12 Horizontal venting installation (combustion air piping not
shown)
[1] Termination
[2] Minimum above ground or normally expected snow accumulation
level
[3] Appliance
[4] Elbow (note: minimum 1ft of straight vent pipe required)
[5] Horizontal run ¼ " per foot down to termination
Fig. 13 Horizontal venting system (concentric vent)
[1] Exhaust
[2] Combustion air
[3] Exhaust pipe
[4] Drain tee
[5] Intake pipe
[LA] Minimum 1"
Fig. 14 Horizontal parallel venting system (twin pipe direct vent)
[A] 3 ft minimum
WARNING:
▶ Single pipe penetration should be used in non-
freezing climates only and steps must be taken to
ensure that adequate combustion air is available to
the water heater at all times!

