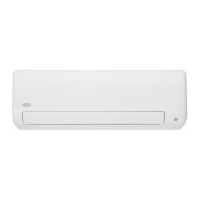40MAHB-01SI Specifications subject to change without notice. 9
Step 3 - Attach the Mounting Plate to the
Wall
Use the following steps to attach the mounting plate to the wall.
1. Carefully remove the mounting plate, which is attached to the back
of the indoor unit.
2. The mounting plate should be located horizontally and level on the
wall. All minimum spacings should be maintained.
3. If the wall is block, brick, concrete or similar material, drill 0.2in (5
mm) diameter holes and insert anchors for the appropriate
mounting screws.
4. Attach the mounting plate.
Fig. 7 — Attach the mounting plate
5. Drill holes in the wall:
Fig. 8 — Drill holes in wall
a. If the wall is brick, concrete or of similar material, drill a
5mm-diameter (0.2in-diameter) hole into the wall and
insert the sleeve anchors provided.
b. Next, secure the mounting plate to the wall by tightening
the screws directly into the clip anchors.
Step 4 - Drill Wall Holes for Connective Piping
1. Determine the location of the wall hole based on the position of the
mounting plate. Refer to the Mounting Plate Dimensions.
2. Use a 2.5in (65mm) or 3.54in (90mm) (depending on models) core
drill to drill a hole in the wall. Make sure that the hole is drilled at a
slightly downward angle so the outdoor end of the hole is lower
than the indoor end by about 0.2 - 0.275in (5 - 7mm). This ensures
proper water drainage.
3. Place the protective wall cuff in the hole. This protects the edges of
the hole and helps to seal it once the installation is complete.
Mounting Plate Dimensions
Different model sizes have different mounting plates. Ensure there is
enough room to mount the indoor unit (refer to Figures 11−14). The
following measurements can be located on these figures:
• Width of mounting plate
• Height of mounting plate
• Width of indoor unit relative to plate
• Height of indoor unit relative to plate
• Recommended position of wall hole (both to the left and right of
mounting plate)
• Relative distances between screw holes.
Fig. 9 — Mounting Plate Orientation
Fig. 10 — Type A and Type B
Fig. 11 —Model A
Left rear wall
hole 2.5 in (65mm)
Right rear wall hole
2.5in (65mm)
Indoor unit
outline
11.2in(285mm)
5.8in(148mm)
28in(715mm)
5.1in(130mm)
9.3in(237mm)
4.1in(103mm)
1.7in(45mm)
4.2in(107mm)
1.85in
47(mm)
1.5in
39(mm)
1.85in
47(mm)
1.5in
39(mm)

