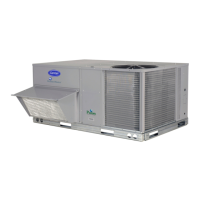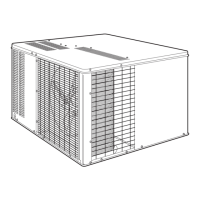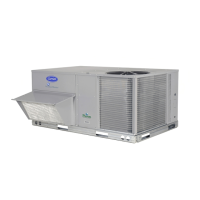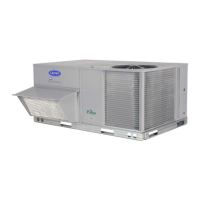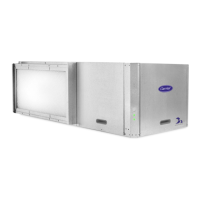5
Fig. 5 — Base Unit Dimensions — 50HJQ014
NOTES:
1. Refer to print for roof curb accessory dimensions.
2. Dimensions in ( ) are in millimeters.
3. Center of Gravity.
4. Direction of airflow.
5. Ductwork to be attached to accessory roof curb
only.
6. Minimum clearance:
• Rear: 7
′
-0
″
(2134) for coil removal. This dimension
can be reduced to 4
′
-0
″
(1219) if conditions permit
coil removal from the top.
• Left side: 4
′
-0
″
(1219) for proper outdoor coil airflow.
• Front: 4
′
-0
″
(1219) for control box access.
• Right side: 4
′
-0
″
(1219) for proper operation of
damper and power exhaust (if so equipped).
• Top: 6
′
-0
″
(1829) to assure proper outdoor fan
operation.
• Local codes or jurisdiction may prevail.
7. With the exception of clearance for the outdoor coil
and the damper/power exhaust as stated in note
no. 6, a removable fence or barricade requires no
clearance.
8. Dimensions are from outside of corner post. Allow
0
′
-
5
/
16
″
(8) on each side for top cover drip edge.
9. A 90 degree elbow must be installed on the supply
ductwork below the unit discharge for units
equipped with electric heat.
STANDARD UNIT WEIGHT ECONOMI$ER WEIGHT
1615 lb (733 kg) 80 lb (36 kg)

