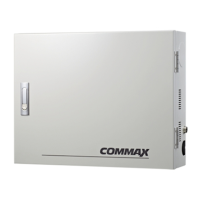9
8
8
-
-
3
3
.
.
H
H
o
o
w
w
t
t
o
o
c
c
o
o
n
n
n
n
e
e
c
c
t
t
b
b
e
e
t
t
w
w
e
e
e
e
n
n
D
D
S
S
S
S
a
a
n
n
d
d
M
M
a
a
s
s
t
t
e
e
r
r
s
s
t
t
a
a
t
t
i
i
o
o
n
n
As the related drawing No.9-3, insert the plate cable and fix with B.K.T.
8
8
-
-
4
4
.
.
H
H
o
o
w
w
t
t
o
o
c
c
o
o
n
n
n
n
e
e
c
c
t
t
a
a
m
m
o
o
n
n
g
g
t
t
h
h
e
e
M
M
a
a
s
s
t
t
e
e
r
r
s
s
t
t
a
a
t
t
i
i
o
o
n
n
s
s
Master station shall be connected with 9 wires cable.
1) Black: 24V
2) Brown: GND
3) Red: Call
4) White: Receiver
8
8
-
-
5
5
.
.
B
B
e
e
d
d
C
C
o
o
n
n
n
n
e
e
c
c
t
t
i
i
o
o
n
n
8-5-1. Bed Connection
- It shall be connected between bed and bed with 4P connector.
8-5-2. Emergency Switch (Toilet) Connection
- It shall be connected at the closest sub station, connected in 3P connector (CN6) No.1, 2.
8-5-3. Emergency Switch (Shower Room) Connection
- It shall be connected at the closest sub station, connected in 2P connector (CN8).
8-5-4. Presence Switch Connection
- It shall be connected at the closest sub station, connected in 3P connector (CN6) No.1, 3.
8-5-5. Corridor Light Connection
- It shall be connected at the closest sub station from the presence switch, red lamp shall be
connected in 3P connector (CN5) no. 2, white lamp shall be connected in 3P connector (CN5) no.5.
8
8
-
-
6
6
.
.
C
C
o
o
r
r
r
r
i
i
d
d
o
o
r
r
T
T
o
o
i
i
l
l
e
e
t
t
C
C
o
o
n
n
n
n
e
e
c
c
t
t
i
i
o
o
n
n
The corridor Toilet can be connected up to 16 unit, refer to the following schematic for connection.
1) Input 2 wire (IN01, IN02...IN16) shall be connected at a switch
2) Output 2 wire shall be connected at each functional switch, if each input will be functional, the
related output will be lighted.
common
4wires
IN. 2wires

